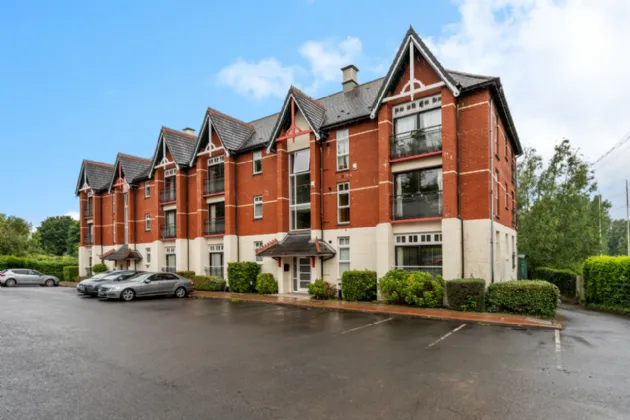Key Features
Spacious first floor apartment just a few minutes’ walk from Holywood town centre
Bright and airy open plan kitchen, living, dining room with sliding door to Juliet balcony
Two double bedrooms, principal with ensuite shower room
Bathroom with white suite
Gas fired central heating and Upvc double glazing
Residents parking
No onward chain
Suited to a wide range of purchasers including the first time buyer, professional couple or investor alike
Early viewing strongly recommended
Description
We are delighted to offer for sale this spacious first floor apartment in The Parks, just a few minutes’ walk from the vibrant centre of Holywood town.
In brief, the accommodation includes an open plan kitchen, living, dining room, two double bedrooms, principal with ensuite shower room and main bathroom. This apartment further benefits from residents parking. Located just moments from cafes, shops, parks, and the train station, you’ll have everything you need right on your doorstep.
Whether you’re a professional, downsizer, or first-time buyer, this apartment offers an exceptional opportunity to enjoy everything Holywood has to offer.
Rooms
FIRST FLOOR:
Hardwood front door.
RECEPTION HALL:
KITCHEN/LIVING/DINING: 23'6" x 14'4" (7.16m x 4.37m)
Range of high and low level units, laminate work surfaces, Integrated oven. Part tiled walls, part ceramic tiled floor to kitchen area.
Aluminium sliding double glazed door to Juliet balcony.
BEDROOM 2: 12'7" x 11'1" (3.84m x 2.84m)
Outlook to playing fields.
ENSUITE SHOWER ROOM:
White suite comprising: Low flush WC, fully tiled shower cubicle, electric shower unit, low flush WC, partly tiled walls, ceramic tiled floor.
BATHROOM:
White suite comprising: panelled bath with chrome mixer taps and telephone hand shower, low flush WC, pedestal wash hand basin with chrome mixer taps, partly tiled walls, ceramic tiled floor, extractor fan.

