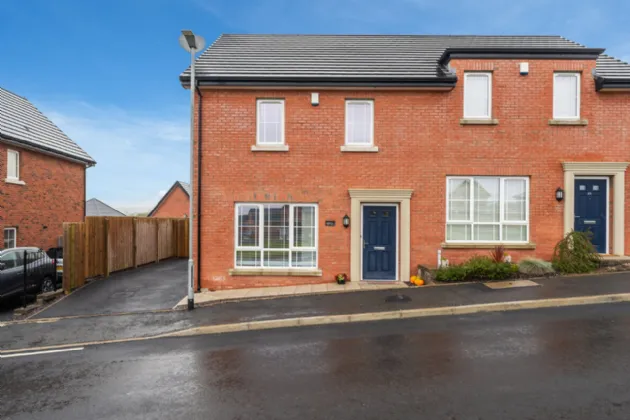GROUND FLOOR:
Entrance door.
ENTRANCE HALL:
Ceramic tiled floor.
CLOAKROOM::
Low flush WC, pedestal wash hand basin with mixer taps.
LIVING ROOM: 15'10" x 11'1" (4.83m x 3.38m)
Polished granite fireplace with electric fire.
KITCHEN WITH DINING AREA:: 18'0" x 9'8" (5.49m x 2.95m)
Full range of high and low level units, Quartz work surfaces, 4 ring stainless steel gas hob, under oven and stainless steel extractor canopy over, fridge freezer, ceramic tiled floor, Belfast sink, plumbed for washing machine, open to Sun Room.
SUN ROOM: 10'3" x 32'10" (3.12m x 10)
Ceramic tiled floor, French double doors to rear.
FIRST FLOOR:
BEDROOM 1: 10'8" x 10'4" (3.25m x 3.15m)
ENSUITE::
Fully tiled shower cubicle with thermostatic shower, pedestal wash hand basin with mixer taps, low flush WC, ceramic tiled floor, chrome towel radiator, built in robes.
BEDROOM 2: 9'9" x 9'2" (2.97m x 2.8m)
BEDROOM 3: 8'5" x 8'1" (2.57m x 2.46m)
BATHROOM:
White suite comprising: Shower bath with mixer taps and shower fitting, low flush WC, pedestal wash hand basin with mixer taps, chrome towel radiator, ceramic tiled floor.
OUTSIDE:
Paved patio and garden, parking for 2 cars.

