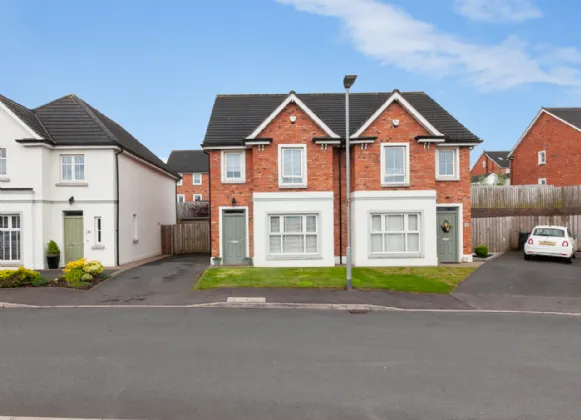GROUND FLOOR:
ENTRANCE:
ENTRANCE HALL:
Ceramic Tiled Floor.
LOUNGE: 16'1" x 11'10" (4.9m x 3.6m)
An array of natural Light.
KITCHEN: 16'0" x 11'9" (4.88m x 3.58m)
Excellent range of high and low level units, four ring gas hob with overhead extractor unit. Under bench oven, stainless sTeel sink unit with mixer taps, integrated appliances to include dishwasher and fridge and freezer, ceramic tiled floor, open plan into dining room, patio doors to rear garden.
UTILITY ROOM: 6'12" x 6'7" (2.13m x 2m)
Range of high and low level units, plumbed for washing machine, space for tumble dryer and extractor fan.
WC:
Comprises of low flush WC, pedestal wash hand basin with mixer tap, ceramic tiled floor and extractor fan.
FIRST FLOOR:
LANDING:
Access to loft via Slingsby ladders and built in storage.
BEDROOM ONE: 14'0" x 11'8" (4.27m x 3.56m)
Fitted wardrobes.
ENSUITE:
Comprises of corner shower unit, ceramic bowl sink unit with mixer tap and vanity storage underneath, low flush WC, tiled floor, chrome heated towel rail, extractor fan and recessed lighting.
BEDROOM TWO: 10'11" x 8'2" (3.33m x 2.5m)
BEDROOM THREE: 11'7" x 7'3" (3.53m x 2.2m)
BATHROOM:
Comprises of paneled bath with mixer taps and overhead shower with glass shower screen. Ceramic bowl sink unit with mixer tap and underneath vanity storage, low flush WC, ceramic tiled floor, chrome heated towel rail, recessed lighting and extractor fan.
OUTSIDE:
FRONT:
Off street driveway parking.
SIDE:
Shed storage.
REAR:
Enclosed south facing rear garden, paved patio area, large garden laid in lawn, outside tap, security light, bordering fencing and wall.

