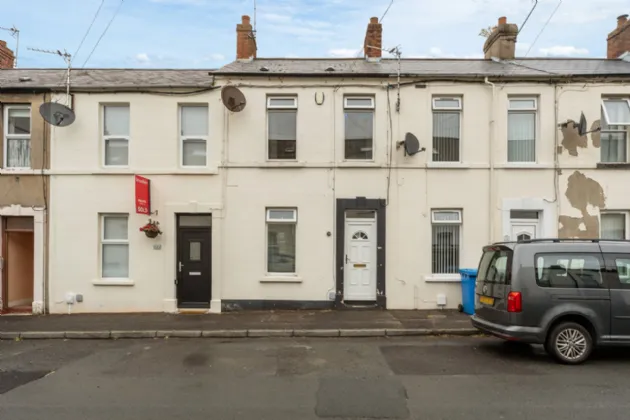GROUND FLOOR:
uPVC double glazed front door.
ENTRANCE HALL:
Polished laminate floor.
LOUNGE/DINING: 19'6" x 9'0" (5.94m x 2.74m)
Freestanding oak fireplace with electric fire, polished laminate floor, wall light points, walk in storage cupboard.
DELUXE KITCHEN: 14'7" x 8'1" (4.45m x 2.46m)
Single drainer stainless steel sink unit with mixer taps, excellent range of high and low level cream units, Formica roll edge work surfaces, 4 ring ceramic hob unit, built in oven, extractor hood, plumbed for washing machine, concealed lighting, uPVC double glazed door to rear.
FIRST FLOOR: (Landing)
Access to roofspace, concealed hotpress with copper cylinder and immersion heater.
BEDROOM 1: 12'2" x 11'11" (3.7m x 3.63m)
Built in robe, LED recessed spotlighting.
BEDROOM 2: 12'6" x 8'0" (3.8m x 2.44m)
DELUXE BATHROOM:
Modern white suite comprising: Panelled bath with 'Triton' thermostatically controlled shoer unit, vanity sink unit with mixer taps, push button WC, wall tiling, chrome towel radiator, extractor fan.
GARDENS:
To rear in semi enclosed garden, lawn, fencing, boiler house with oil fired boiler, oil storage tank, paved patio, outside light.

