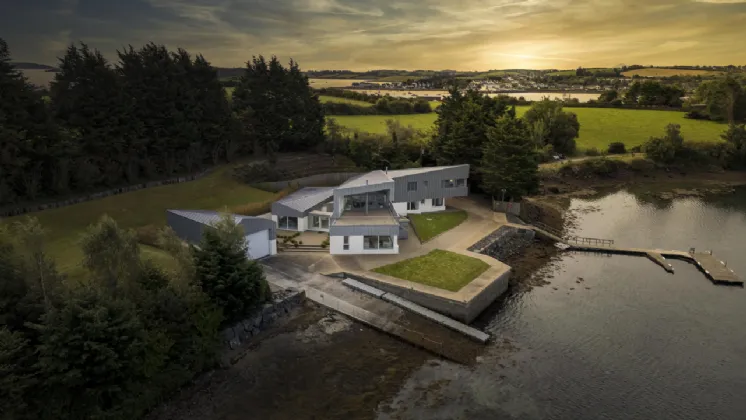VAULTED COVERED ENTRANCE PORCH::
Glazed entrance door and side panels to Reception Hall.
SPACIOUS RECEPTION HALL:: 42'4" x 20'4" (12.9m x 6.2m)
Freestanding wood burning stove, staircase to First Floor with bridge across to further bedrooms. Double height ceiling, under stairs storage, double doors to rear.
OPEN PLAN KITCHEN/LIVING/DINING: 46'10" x 21'10" (14.27m x 6.65m)
Contemporary kitchen with Corian worktops, large stainless steel sink unit with mixer taps and boiling water tap, integrated oven, integrated microwave, integrated plate warming drawer, 5 ring induction hob, integrated fridge, integrated dishwasher, pull out larder cupboards, hidden pantry via sliding door with shelving. Dining area with feature picture windows, living area with wood burning stove and large corner picture windows, lough views from every window, recessed lighting, sliding door to rear glazed link, glazed door to inner courtyard.
GLAZED LINK::
Sliding glazed door to rear, recessed lighting.
SITTING ROOM: 21'5" x 15'10" (6.53m x 4.83m)
Access to reception hall and glazed link, sliding glazed door to inner courtyard, recessed lighting.
UTILITY ROOM: 13'6" x 9'11" (4.11m x 3.02m)
Fitted units with Corian worktops, large stainless steel sink unit with mixer taps, integrated freezer, integrated washing machine, integrated tumble dryer, glazed door to side, recessed lighting.
INTEGRAL DOUBLE GARAGE:: 22'4" x 20'6" (6.8m x 6.25m)
Average. Remote up and over shutter door, Rotex boiler.
CLOAKROOM::
Concealed cistern WC and wash hand basin, chrome towel radiator, recessed lighting.
COMMS CUPBOARD::
Shelving, hanging space.
BEDROOM 3: 14'11" x 11'6" (4.55m x 3.5m)
Corner picture window with Lough views, fitted wardrobes.
ENSUITE::
Concealed cistern WC, wash hand basin large walk in shower with overhead and hand held shower fitments, chrome heated towel radiator, recessed lighting.
BEDROOM 4: 14'2" x 10'4" (4.32m x 3.15m)
Corner picture window with Lough views.
DRESSING ROOM: 8'2" x 7'9" (3.68m x 2.87m)
Fitted wardrobes and dressing table, recessed lighting.
ENSUITE BATHROOM: (4.52m x 3.1m)
Concealed cistern WC, wash hand basin, large walk in shower with overhead and hand held shower fitments, panelled bath with mixer taps and shower attachment, chrome heated towel radiator, recessed lighting.
FIRST FLOOR:
LIVING ROOM: 18'7" x 18'7" (5.66m x 5.66m)
Average. Sliding glazed doors to roof terrace with panoramic views.
LINEN CUPBOARDS: 8'4" x 8'0" (2.54m x 2.44m")
Shelved.
BEDROOM 2: 15'4" x 10'0" (4.67m x 3.05m)
Lough views, fitted wardrobes.
BEDROOM 1:: 18'4" x 15'3" (5.6m x 4.65m)
Large picture corner window with Lough views.
OUTSIDE:
BOAT HOUSE: 34'3" x 22'11" (10.44m x 6.99m)
Remote roller shutter door, direct access to slipway.

