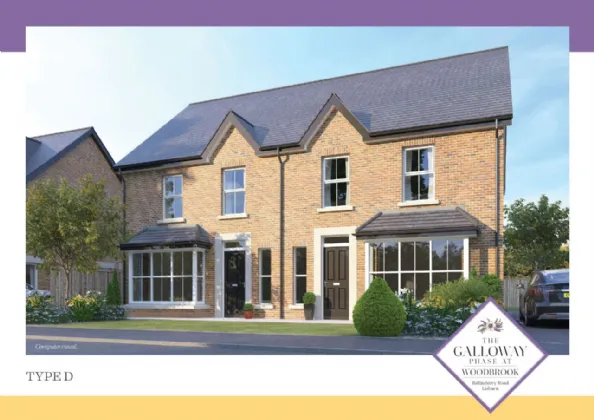Show House On By Private Appointment Only. Please Contact Our Lisburn Road Office On 02890 668888
SPECIFICATION
KITCHEN:
Fully Fitted Kitchens
Integrated electrical appliances to include gas hob & electric single oven, extractor unit, fridge freezer, dishwasher and washer/dryer
Ceramic wall tiling between upper and floor level kitchen units
BATHROOMS, ENSUITES (WHERE APPLICABLE) & WCs:
Contemporary designer white sanitary ware with chrome fittings
Thermostatically controlled shower over bath in bathroom with screen door
Thermostatically controlled shower in ensuite
Chrome heated towel rail in bathroom & ensuite
Full height tiling to shower enclosures
Splashback tiling to bathroom, ensuite and downstairs cloakroom basins
FLOORING:
Lounge, bedrooms, hall, stairs and landing carpeted
Kitchen / dining, ground floor cloakroom, bathroom and ensuite floors tiled
HEATING:
Gas fired central heating – energy efficient combination boiler which provides instant hot water
Zoned heating with time clock in line with building control regulations
INTERNAL FEATURES:
Internal décor, internal walls and ceilings painted along with the internal woodwork
Panelled internal doors with quality ironmongery
Smoke, heat and carbon monoxide detectors
Comprehensive range of electrical sockets
Connection sockets for BT and TV
Cabling for digital and SKY TV reception terminated at a single point within the roof space
Zoned security alarm
EXTERNAL FEATURES:
Traditionally constructed walls in a range of brick, concrete, render and stone effect
High standard of floor, wall and loft insulation to ensure minimal heat loss
Subtle use of brick, corbelling to selected house types
Ornate eaves brackets on selected house types
Mouldings to door and window surrounds to selected house designs
Maintenance free uPVC energy efficient double glazing with lockable system (where applicable)
Bitmac / brick pavior / decorative stone driveways
Painted finish to front entrance doors
Rear gardens top soiled
Front gardens landscaped in keeping with the rest of the development
Extensive landscaping to common areas
Timber fencing and walling to rear boundaries where appropriate
Feature external lighting to front door
WARRANTY:
NHBC 10 year buildmark warranty

