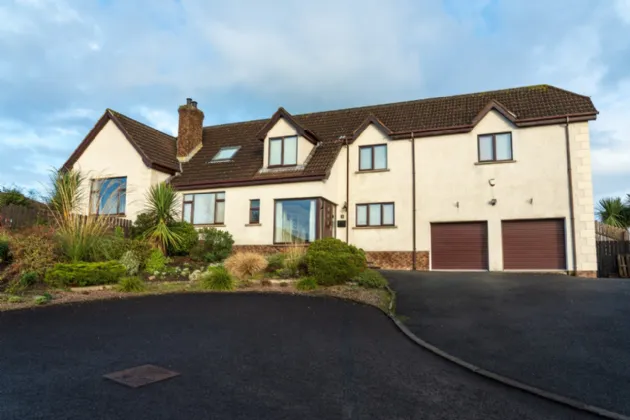GROUND FLOOR:
Steps leading to uPVC composite front door with matching side lights, outside light to:
ENTRANCE HALL:
Fantastic view to Strangford Lough, durable oak effect floor, wall light points, separate cloaks cupboard with electric light, built in hanging space and drawers under stairs.
CLOAKROOM:
Modern white suite comprising: wall mounted wash hand basin with mixer taps, push button WC, feature radiator, matching ceramic tiled floor, wall tiling.
FAMILY ROOM: 13'4" x 12'4" (4.06m x 3.76m)
Durable oak effect floor, corniced ceiling, view to Strangford Lough.
LUXURY KITCHEN/BREAKFAST ROOM: 14'7" x 10'7" (4.45m x 3.23m)
Range of high and low level white gloss units with roll edge work surfaces, bowl and a quarter 'Teka' single drainer stainless steel sink unit with mixer taps, freestanding black 'Belling' Kensington range cooker, black glass splashback, black 'Belling' extractor hood, integrated fridge and dishwasher, bin/waste storage, pull out larder, concealed lighting, wood effect ceramic tiled floor, LED recessed spotlighting.
UTILITY ROOM: 10'8" x 5'5" (3.25m x 1.65m)
Single drainer stainless steel sink unit with mixer taps, range of high and low level white high gloss units with Formica roll edge work surfaces, plumbed for washing machine, concealed high efficiency hot water cylinder, wood effect ceramic tiled floor, uPVC double glazed door to rear.
LOUNGE: 19'5" x 14'7" (5.92m x 4.45m)
Attractive carved mahogany fire surround with white marble inset and hearth, gas fire, picture rail, corniced ceiling, feature 10 foot high ceiling, durable oak effect floor, dual aspect with views to Strangford Lough and the Mourne Mountains, glazed doors to:
DINING ROOM: 11'11" x 10'7" (3.63m x 3.23m)
Durable oak effect floor, corniced ceiling, picture rail, feature 10 ft high ceiling, glazed doors to:
UPVC DOUBLE GLAZED CONSERVATORY: 12'5" x 11'3" (3.78m x 3.43m)
Ceramic tiled floor, uPVC double glazed French doors to garden, views to Strangford Lough.
PRINCIPAL BEDROOM: 14'4" x 11'9" (4.37m x 3.58m)
Solid oak floor, views to Strangford Lough, telephone point.
LUXURY ENSUITE SHOWER ROOM:
Ultra modern white suite comprising: Large walk in shower with porcelain tiled walls, floating vanity unit Roca wash hand basin and mixer taps, second floating vanity unit both with white composite tops and splashback, Porcelain tiled floor, modern vertical radiator, additional floating wall cabinet, push button WC, LED recessed spotlighting, extractor fan.
FIRST FLOOR:
LARGE OPEN PLAN LANDING:
Ideal for casual TV area or reading nook, durable oak effect floor, wall light points, velux window, LED recessed spotlighting.
BEDROOM 2/CHILDREN'S PLAYROOM: 19'9" x 17'11" (6.02m x 5.46m)
Dual aspect, stunning views over Newtownards to Strangford Lough, the Mourne Mountains and beyond, views to the Woodland Trust on the Bowtown Road, two velux windows.
BEDROOM 3: 12'1" x 11'1" (3.68m x 3.38m)
Durable oak effect floor, views over Newtownards to Strangford Lough, the Mourne Mountains and beyond.
BEDROOM 4: 11'5" x 10'6" (3.48m x 3.2m)
Durable oak effect floor, views over Newtownards to Strangford Lough, the Mourne Mountains and beyond.
STUDY: 8'0" x 5'6" (2.44m x 1.68m)
Durable oak effect floor, velux window.
BEDROOM 5: 13'2" x 8'10" (4.01m x 2.7m)
Polished laminate floor, velux window, views to Strangford Lough, the Mourne Mountains and beyond.
LUXURY BATHROOM:
Ultra modern white suite comprising: Freestanding bath with mixer taps and telephone hand shower, large walk in fully tiled shower cubicle with Mira Sport Airboost thermostatically controlled shower unit, glass panel, floating vanity sink unit with mixer taps, push button WC, built in low level storage unit, ceramic tiled floor, LED recessed spotlighting, extractor fan, velux window, modern vertical radiator.
ATTACHED DOUBLE GARAGE: 19'9" x 19'5" (6.02m x 5.92m)
Twin remote control roller doors, LED lights and power, Warmflow oil fired boiler (pressurised system) uPVC double glazed rear window, Formica roll edge work surfaces, solid wood rear pedestrian door.
OUTSIDE:
Gardens to front and side in manicured lawns, well stocked flowerbeds in plants, shrubs and bushes, hedging, fencing, paved patio area, paved path. Garden to rear in enclosed area with large paved path, flowerbeds in plants and shrubs, fencing, outside lights, hot and cold outside water tap, access to both sides of property for pedestrians. Extensive tarmac driveway with off street parking that can comfortably fit at least to seven cars.

