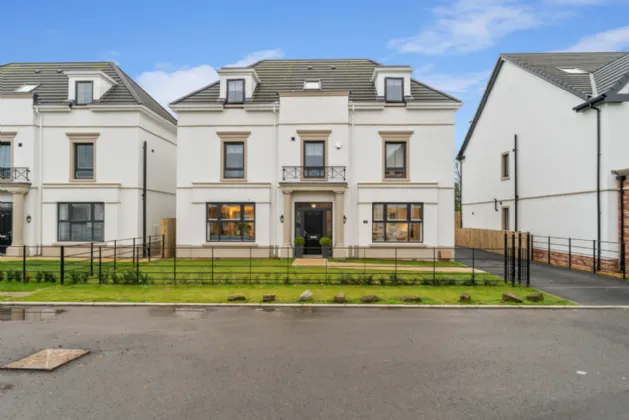ENTRANCE:
ENTRANCE HALL: Composite front door, ceramic tiled floor.
GROUND FLOOR:
DOWNSTAIRS CLOAKROOM;:
Contemporary white suite, push button WC, vanity unit with mixer taps, ceramic tiled floor.
LIVING ROOM:: 24'3" x 14'1" (7.4m x 4.3m)
Laminate wood floor, double glazed French doors to;
KITCHEN/DINING;: 24'3" x 14'8" (7.4m x 4.47m)
Excellent range of modern high and low units, quartz work surfaces, 1.5 bowl stainless steel sink unit with mixer taps, Quooker tap, intergrated dish washer, microwave and oven. Island, Bosch hob, extractor fan, breakfast bar, spotlights, double glazed French doors to;
UTILITY ROOM::
Cupboards, washing machine.
FIRST FLOOR:
BATHROOM::
Contemporary white suite, free standing bath with mixer taps and shower attachment over. Vanity unit with mixer taps, low flush WC, walk in shower cubicle. Shower attachment and drencher, ceramic tiled floor, partly tiled walls and spotlights.
BEDROOM (1):: 15'7" x 14'2" (4.75m x 4.32m)
ENSUITE BATHROOM::
Contemporary white suite, walk in shower cubicle, shower and drencher, tiled floor, vanity unit with mixer taps, push button WC, partly tiled walls, ceramic tiled floor, spotlights.
BEDROOM (2):: 14'8" x 9'8" (4.47m x 2.95m)
BEDROOM (3):: 14'8" x 10'0" (4.47m x 3.05m)
SECOND FLOOR:
BEDROOM (4):: 18'9" x 13'5" (5.72m x 4.1m MAX)
BEDROOM (5):: 18'9" x 12'9" (5.72m x 3.89m)
SHOWER ROOM::
Contemporary white suite, walk in shower cubicle, shower attachment with drencher, vanity unit with mixer taps, push button WC, tiled floor, partly tiled walls, ceramic tiled floor.
OUTSIDE:
REAR:
Paved patio, garden in lawn, timber fence.
FRONT:
Garden in lawn, tarmac driveway.
GARDEN ROOM;:
Double doors, power and light, insulated, hot and cold water supply.
LOCATION::
Off Castlehill Road, turn into Castlehill Manor, continue into Castlehill Wood.

