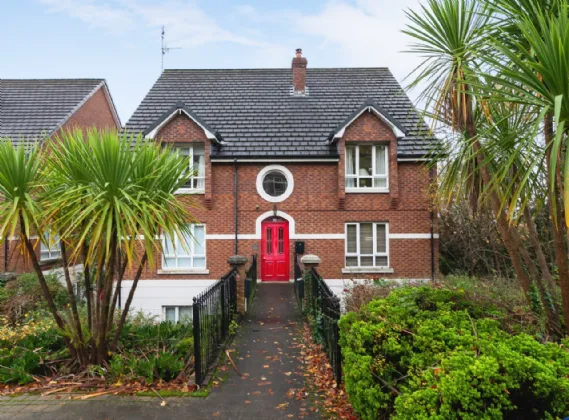Key Features
Exceptional ground floor apartment in an exclusive gated development
Private front door providing excellent privacy and a unique entrance
Stylishly renovated and interior designed by the current owner
Bright open plan layout with kitchen, dining and living areas
Contemporary kitchen
Two generous bedrooms with modern décor and storage options
Contemporary shower room with high-quality fittings
South-facing private patio area, perfect for relaxing or entertaining
Residents’ parking within secure gated grounds
Pathway access directly to the exterior of the apartment
Double glazed windows and gas-fired central heating
Well-maintained communal areas within a quiet, established development
Convenient location close to local shops, cafes, and transport links
Easy access to Belfast City Centre, Cave Hill Country Park, and leading schools
Description
Welcome to 17 Downview Manor a beautiful ground floor apartment set within this highly sought-after gated development, offering exceptional privacy, contemporary design, and convenient North Belfast living.
This chic apartment enjoys its own private front door, leading into a thoughtfully designed home that perfectly balances comfort and style. The open plan kitchen, dining and living area creates a social space ideal for both relaxing and entertaining. With modern fittings and plenty of room for casual hosting and formal dining alike.
There are two well-proportioned bedrooms and a contemporary shower room, all presented in immaculate condition, reflecting the care and attention of the current owner.
One of the standout features is the south-facing patio area, providing the perfect spot for morning coffee or evening relaxation while enjoying a private outdoor setting. The property also benefits from residents’ parking and a pathway leading directly to the exterior, enhancing both accessibility and convenience.
Set within the popular Downview Manor development, this apartment combines modern comfort, a peaceful environment, and secure gated living, ideal for professionals, downsizers or first-time buyers seeking something special.
Rooms
ENTRANCE:
Wooden front door.
ENTRANCE HALL:
Wooden floor and access to...
OPEN PLAN KITCHEN/ LIVING/ DINING: 1'5" x 16'2" (0.43m x 4.93m)
Excellent range of high and low level units, single bowl sink unit with mixer tap and drainer. Four ring gas hob with underbench oven, overhead extractor unit, plumbed for dishwasher, plumbed for washing machine and space for fridge and reezer. Partly tiled walls, recessed lighting and access into formal dining space. Access to casual dining space and access to living room.
BEDROOM ONE: 11'4" x 9'2" (3.45m x 2.8m)
BEDROOM TWO: (4.62m 2.26m)
SHOWER ROOM:
Contemporary shower room comprising of a walk in shower, ceramic bowl sink unit with vanity storage unit underneath. Low flush WC, heated towel rail, tiled effect walls and floor, recessed lighting and extractor fan.
OUTSIDE:
South facing patio area with excellent degree of privacy, storage space, residents parking and own front door.

