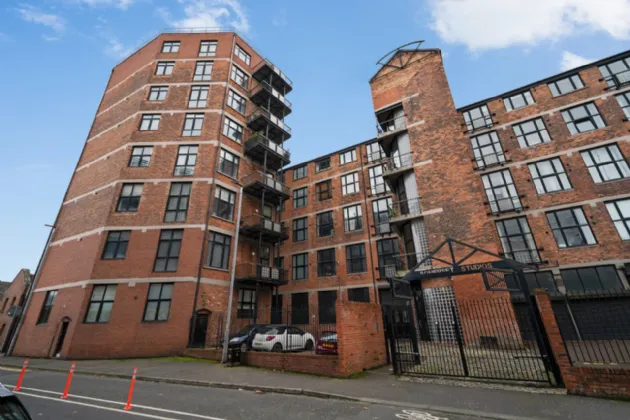Key Features
The Pollock Studio Is A Magnificent Three Bedroom, 6th Floor Apartment Within Striking New York Loft Style Development
Extending To Approximately 1,500 Sq Ft
Many Original Features Retained Throughout Including Exposed Brick Work & 11 Foot Ceilings
Three Generous Bedrooms With Excellent Storage
Superb Open Plan Living / Dining Room Open To Fully Modern Kitchen With Full Range Of Integrated Appliances
Main Bathroom & Ensuite To Main Bedroom
Gas Central Heating
Double Glazing
Private Locked Up Garage
Centrally Located Close To The City Centre, Victoria Square & Queen's University
Convenient To All Public Transport & Motorway Networks
Opportunity Not To Be Missed!
Description
The Pollock Studio is a striking three bedroom apartment which extends to approximately 1,500 Sq Ft, and forms part of a New York loft style development, ideally located off the Dublin Road in Belfast.
The area provides full access to a range of social amenities including, Belfast's finest restaurants, bars, theatres, and galleries, and is only minutes walk from the City Centre, Queen's University and the superb Victoria Square Shopping Complex.
Somerset Studios has been admired as an innovated development which retains the atmosphere and characteristics of this former Edwardian Linen Factory, whilst creating a stylish living space ideal for modern living.
The excellent blend of old and new offers many features such as 11 Ft high ceilings, large windows allowing ample natural light and feature exposed curved brick walls.
Only upon viewing his magnificent 6th floor apartment can one fully appreciate its individuality and the sheer depth and quality of accommodation on offer.
Viewing is by private appointment through our South Belfast office on 028 9066 8888.
Rooms
COMMUNAL AREA:
Lift /stairs access to 6th Floor.
ENTRANCE HALL:
Hardwood door into entrance hall. Two storage cupboards.
OPEN PLAN LIVING/KITCHEN/DINING: 33'6" x 28'9" (10.2m x 8.76m)
In the Kitchen there are high and low level units. 1.5 bowl single drainer stainless steel sink unit. Four ring hob. Electric oven. Stainless steel extractor hood. Integrated fridge/freezer, dishwasher and washing machine. Central island unit with granite worktop. Tiled floor. Cupboard housing gas boiler.
In the Living Area there is a solid Maple floor and access to the balcony area.
MAIN BEDROOM: 12'2" x 11'6" (3.7m x 3.5m)
ENSUITE SHOWER ROOM:
Fully tiled shower enclosure. Low flush WC. Pedestal wash hand basin. Tiled floor.
BEDROOM 2: 14'4" x 11'8" (4.37m x 3.56m)
BEDROOM 3: 10'12" x 10'5" (3.35m x 3.18m)
BATHROOM:
White suite comprising of panelled bath with mixer taps and telephone hand shower. Low flush WC. Pedestal wash hand basin. Tiled floor.
OUTSIDE:
Private locked up garage.

