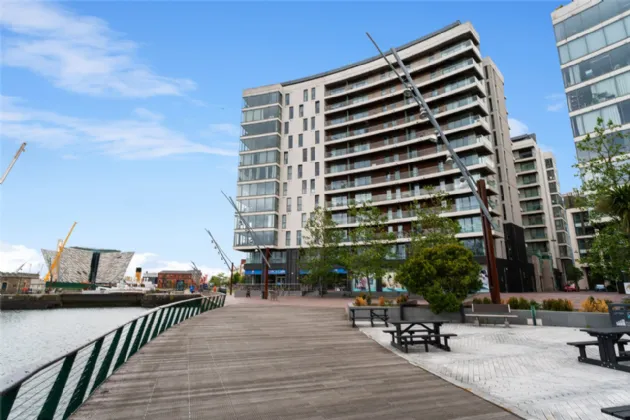Key Features
Well Presented One Bed Apartment
Located In The Prestigious Arc Development
Bright And Spacious Open Plan Kitchen / Living / Dining Room
Modern Kitchen With Fitted Appliances
One Spacious Bedroom
Contemporary Modern Bathroom
Finished To An Exceptional Standard Throughout
Private Allocated Parking Through Electronically Controlled Gates
TV Tel Intercom Entry
Gas Fired Central Heating
Description
Titanic Quarter is Europe’s largest, most exciting mixed use waterfront development. Creating a new maritime quarter, consisting of 185 acres combining a variety of uses including residential, business, leisure & tourism and education to create a vibrant new community for the city.
This development has been finished to an exceptional standard and the apartment boasts all the attributes of modern living. This development occupies a fantastic site at Abercorn Basin with the hustle and bustle of Belfast City Centre within easy walking distance. Internally the apartment benefits from two bright bedrooms, master bedroom with suite, a separate luxury bathroom and fully fitted kitchen with built in appliances open to a stunning reception with casual dining area and sliding doors leading to a balcony.
The apartment also features auto-intercom system, surround sound and private underground parking accessed through electronically controlled gates. Early viewing is highly recommended to avoid disappointment.
Rooms
ENTRANCE HALL:
Hardwood front door into reception hall with laminate effect wooden flooring, built in utility storage that is plumbed for washing machine with access to electric meter and access to gas boiler
NINETH FLOOR:
FAMILY BATHROOM:
White suite comprising, low flush WC, floating wash hand basin with chrome mixer tap and built in vanity unit, push button panelled bath with fixed glass door, shower with chrome thermostatic control valve and telephone attachment, part tiled walls, tiled floor, chrome heated towel rail
BEDROOM 1: 14'5" x 10'0" (4.4m x 3.05m)
Outlook to front
KITCHEN/DINING/LIVING SPACE: (7m x 3.96m)
Living/dining area with laminate effect wooden flooring, uPVC doubled glazed sliding doors to Juliette balcony with glass screen and views across Belfast harbour.
Kitchen with range of high and low level units, laminate effect worktops, stainless steel single drainer sink with mixer tap, 4 ring gas hob with stainless steel extractor fan, part tiled walls, built in dishwasher, built in fridge freezer, laminate effect flooring, low voltage recessed spotlighting, space for casual dining

