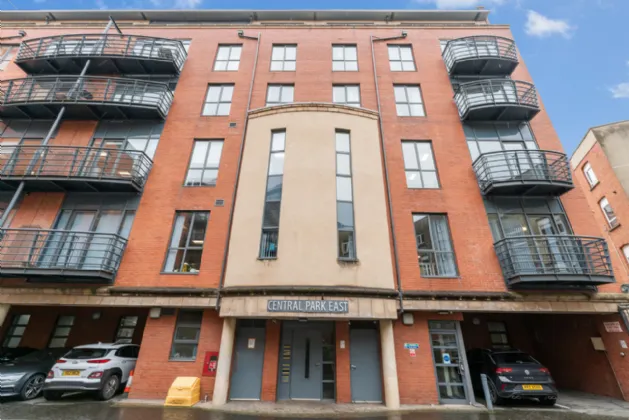ENTRANCE HALL:
Hardwood front door with peep hole, solid wooden flooring, cloaks storage, spiral staircase leading to first floor landing. Storage cupboard with access to electric meter, intercom system
OPEN PLAN KITCHEN/LIVING/DINING: 21'7" x 17'5" (6.58m x 5.3m)
Bespoke fitted kitchen with range of high and low level units, granite worktops, built-in 5 ring gas hob with stainless steel splashback and extractor fan, built-in oven and grill, inset stainless steel sink unit with chrome mixer tap, splashback and side drainer, space for microwave, built-in larder storage with access to Worcester gas boiler and plumbed for washing machine, additional side larder storage, built-in dishwasher, breakfast bar, floor to ceiling radiator, solid wooden flooring, gas fire with slate hearth, uPVC double glazed access door to Juliette balcony
FAMILY BATHROOM:
White suite comprising, low flush WC, pedestal wash hand basin with chrome mixer tap, corner shower unit with glass sliding door, thermostatic control valve, telephone headset, chrome heated towel rail, solid strip wooden flooring, low voltage recessed spotlighting, extractor fan
BEDROOM 2:
Solid wooden flooring, built-in sliderobes, low voltage spotlighting, uPVC double glazed access doors leading to Juliette balcony
LANDING:
Velux window, additional storage areas, solid wooden flooring, hallway leading to fire escape and communal hallway
BEDROOM 1:
Dual aspect, fantastic panoramic views across Belfast Harland & Wolff cranes, uPVC double glazed access door to private balcony, additonal built-in sliderobes, low voltage recessed spotlighting
LOUNGE: 12'0" x 10'12" (3.66m x 3.35m)
Velux window, solid wooden flooring
OUTSIDE:
Electric gates leading to parking area, allocated covered parking space

