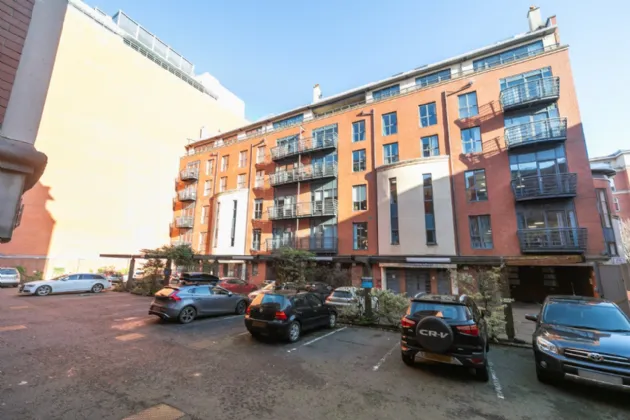Key Features
Beautifully Presented Three Bedroom Penthouse Sixth Floor Apartment Located in the Popular Central Park Development just off Alfred Street in Belfast City Centre
Three Well Appointed Bedrooms Over Two Floors With Ensuite
Open Plan Poggenpohl Kitchen Living Dining Space with Juliet Balcony & Junkers Wooden Floor
Fitted Kitchen with Solid Wood & Granite Worktops and Range of Units & Island
Third Bedroom Could Be a Dining Area
Modern Family Bathroom & Ensuite
Allocated Car Parking Accessed Via Electric Gates
Lift Access to All Floors
Electric Gate for Pedestrian Access
Communal Bin Storage
Gas Fired Central Heating and Aluminium Frame Double Glazing Throughout
Excellent Energy Efficiency Rating
No Onward Chain
Ideally Suited to the First Time Buyer, Young Professional or Investor Alike
Conveniently Located in Belfast City Centre and within Striking Distance to Queens University Belfast, The City Hospital and Ormeau Road
Close to Excellent Coffee Shops, Eateries, Parks and Belfast City Airport for the Daily Commuter
Early Viewing Highly Recommended
Description
We are delighted to bring to the market this well-proportioned three-bedroom penthouse apartment located in the ever popular Central Park development just off Alfred Street. The location offers ease of access for the city commuter to Belfast City Centre, Queens University and the City Hospital. The property is also within close proximity to Stranmillis Village, the Lisburn Road and Ormeau Road.
In short the property comprises of: communal entrance hall with lift access to all floors, spacious hallway with spiral staircase, open plan kitchen living dining space open plan to lounge, fitted kitchen with granite & solid wood worktops, three well proportioned double bedrooms, bathroom and ensuite shower room.
The property further benefits from UPVC double glazing throughout, gas fired central heating, allocated car parking space accessed via electric gates and an excellent energy rating.
Providing low maintenance living with nothing left to do but simply move in, this property ticks a lot of boxes for the prospective buyer. Early internal inspection is highly recommended to appreciate all this property has to offer.
Rooms
ENTRANCE:
SIXTH FLOOR:
RECEPTION HALL:
BATHROOM:
LIVING ROOM OPEN PLAN TO KITCHEN: 21'5" x 17'7" (6.53m x 5.36m)
AROUND GLASS WALL TO:
DINING AREA: 13'2" x 11'8" (4.01m x 3.56m)
ACCESS VIA FEATURE SPIRAL STAIRCASE TO::
SEVENTH FLOOR:
MASTER BEDROOM: 13'2" x 11'8" (4.01m x 3.56m)
ENSUITE SHOWER ROOM:
BEDROOM 2: 10'0" x 7'4" (3.05m x 2.24m)

