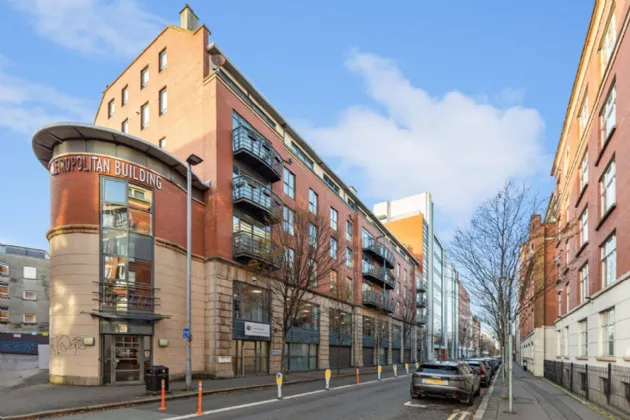Key Features
Superb Fifth Floor Apartment
Two Double Bedrooms, Principal With Ensuite Shower Room
Open Plan Living/Dining
Fully Fitted Kitchen With Range Of Appliances
Balcony Access Off Living Room
Bathroom In White Suite
Phoenix Gas Central Heating
Double Glazing
Secure Car Parking Space
Lift Access To All Floors
Popular And Convenient City Centre Location
Description
Central Park is ideally located between Adelaide and Alfred Street and offers ease of access to the Cities business, shopping and social amenities.
The accommodation of this particular apartment provides for two double bedrooms, master with ensuite, spacious open plan living/dining area together with fully fitted kitchen with range of appliances and bathroom in white suite.
Externally the gated parking area is accessed via an electronic entry system.
Undoubtedly one of the most attractive and desirable developments in the city centre and one that is sure to be of interest to the owner occupier market or investor alike.
Rooms
ENRANCE HALL:
LIVING ROOM: 22'0" x 14'10" (6.71m x 4.52m)
KITCHEN: 12'7" x 10'11" (3.84m x 3.32m)
BEDROOM: 14'10" x 13'0" (3.96m x 2.29m)
FIRST FLOOR LANDING:
COMMUNAL HALLWAY:
Hardwood door to
ENTRANCE HALL:
Solid Beech wood strip floor. Built-in storage cupboard.
OPEN PLAN LIVING/DINING/LUXURY KITCHEN: 24'0" x 13'2" (7.32m x 4.01m)
Kitchen area with excellent range of high and low level units. Granite effect work surfaces. De Detrich four ring gas hob. Stainless steel splash back and extractor canopy. De Detrich built-in oven and microwave. De Detrich built-in dishwasher. Plumbed for washing machine. Concealed gas boiler. Central island with 1.5 bowl sink unit and mixer taps, granite work surfaces.
Living room with solid Beech wood strip floor. Low voltage recessed lighting. Access to balcony.
PRINCIPAL BEDROOM: 11'10" x 11'2" (3.6m x 3.4m)
Built-in sliding robes. Solid Beech wood strip floor.
ENSUITE:
White suite comprising low flush WC. Pedestal wash hand basin. Fully tiled shower enclosure with thermostatic shower. Extractor fan. Fully tiled walls.
BEDROOM 2: 11'10" x 8'7" (3.6m x 2.62m)
BATHROOM:
White suite comprising low flush WC. Pedestal wash hand basin. Panelled bath with telephone hand shower. Fully tiled walls.
OUTSIDE:
Secure allocated parking.

