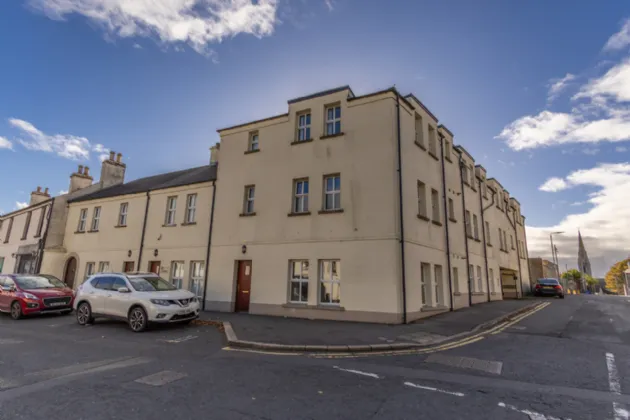Description
Beautiful Ground Floor Apartment at the Gateway to Castlewellan Forest Park.
Welcome to this spacious two-bedroom ground floor apartment, ideally positioned right at the entrance to the stunning Castlewellan Forest Park. Boasting its own private entrance and a superb location in the heart of Castlewellan, this property offers both comfort and convenience in equal measure.
Step inside to discover a bright and airy open plan kitchen, dining, and living area — perfect for modern living and entertaining. The apartment features two well-proportioned bedrooms, including a master with ensuite shower room, along with a main shower room.
Enjoy the benefits of being just a short stroll from Castlewellan’s many local amenities, including shops, cafes, restaurants, the library, and, of course, the beautiful Forest Park on your doorstep — ideal for walking, cycling, and outdoor adventures.
This appealing home will attract a wide range of buyers, including first-time buyers, investors, downsizers, and those seeking a peaceful holiday retreat in a truly special location.
Viewing is highly recommended to fully appreciate all that this delightful property has to offer.
Rooms
ENTRANCE HALL:
Laminate flooring. Storage space.
OPEN PLAN KITCHEN/DINING/LIVINGROOM: 17'9" x 21'11" (5.40m x 6.68m (at widest))
Bright, spacious open plan design. Laminate flooring to living areas and tiled flooring to kitchen area. Kitchen finished with upper and lower units, tiled between. Integrated appliances include dishwasher, electric hob and oven with extractor hood above. One bowl stainless steel sink and drainer. Cupboard in kitchen houses gas boiler.
TV point and a single and double radiator.
STORE: 7'6" x 3'9" (2.29m x 1.14m)
Shelved. Laminate flooring.
SHOWER ROOM: 7'6" x 5'11" (2.29m x 1.80m)
Fully tiled walls and flooring. White suite with WC and Wash hand basin with wall mounted mirror above.
Corner mains shower with glass surround.
Single radiator.
UTILITY ROOM: 11'7" x 5'5" (3.52m x 1.64m)
Tiled flooring. Single radiator.
Access to communal hallway.
Upper and lower units, tiled between.
Space for washing machine and tumbler dryer. One bowl stainless steel sink.
BEDROOM 1: 9'10" x 9'8" (3.0m x 2.95m)
Laminate flooring. Single radiator.
BEDROOM 2: 9'10" x 11'1" (3.0m x 3.39m)
Laminate flooring. Single radiator.
ENSUITE BATHROOM: 9'10" x 5'9" (3.0m x 1.75m)
Fully tiled walls and flooring.
White suite with WC and Wash hand basin with wall mounted mirror above.
Corner panelled bath and corner mains shower with glass surround.
EXTERIOR:
Communal parking at the rear.
Situated at the entrance to the Forest Park, Castlewellan.

