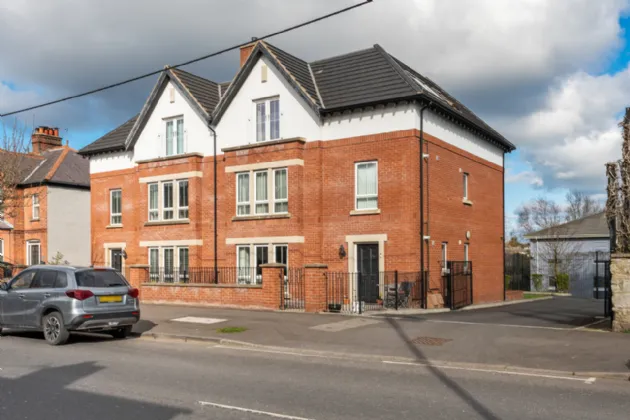GROUND FLOOR:
Black composite front door to Kitchen.
LUXURY FITTED KITCHEN: 10'4" x 7'9" (3.15m x 2.36m)
Single drainer stainless steel sink unit with mixer taps, range of high and low level grey units, granite effect Formica roll edge work surfaces, 4 ring ceramic hob unit, built in oven, stainless steel splashback and extractor hood, integrated fridge freezer and washing machine, concealed gas boiler, concealed lighting, ceramic tiled floor, LED recessed spotlighting, glazed door to Lounge/Dining Room.
LOUNGE/DINING ROOM:: 17'3" x 12'1" (5.26m x 3.68m)
Feature bay window, wired for wall mounted TV, LED recessed spotlighting, glazed double doors to Hall.
HALL:
Polished laminate floor, LED recessed spotlighting.
REAR HALL:
Full width storage, polished laminate floor, LED recessed spotlighting, solid wood door to Communal Hallway.
BEDROOM 1: 11'1" x 10'5" (3.38m x 3.18m)
Range of Sliderobes, LED recessed spotlighting.
BEDROOM 2: 11'1" x 8'8" (3.38m x 2.64m)
Range of Sliderobes, polished laminate floor, LED recessed spotlighting.
LUXURY SHOWER ROOM:
Modern white suite comprising: Large separate fully tiled shower cubicle with thermostatically controlled shower, rain head and telephone hand shower, floating vanity sink unit with mixer taps, push button WC, large chrome towel radiator, feature fully tiled walls, ceramic tiled floor, LED recessed spotlighting, extractor fan.
OUTSIDE:
Privately owned front garden laid out in modern paved patio area, red brick wall and railings. Communal gardens to rear laid out in lawns and paved paths, exterior lighting.
Resident parking to rear with space for visiting guests accessed via electric gates with key fob and key pad entry.

