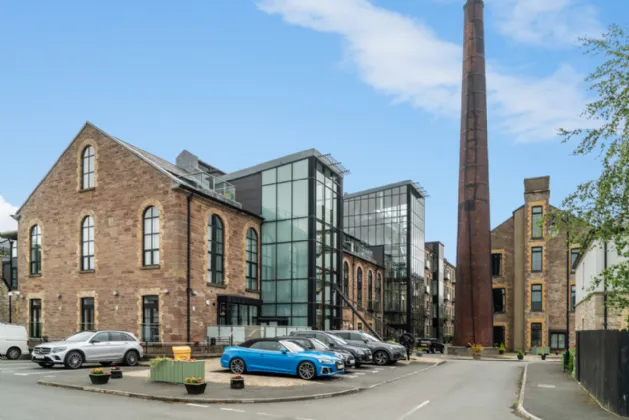GROUND FLOOR:
Communal electronic access door to Communal Lobby Area/Atrium with staircase and lift access to Second Floor: Solid wood front door with glazed side panels.
ENTRANCE HALL:
Polished oak floor, wall light points, communal door intercom handset, recessed spotlighting.
UTILITY ROOM: 10'9" x 6'1" (3.28m x 1.85m)
(L shaped) Single drainer stainless steel sink unit with mixer taps, range of high and low level cream units, plumbed for washing machine, recess for tumble dryer, polished oak floor, recessed spotlighting, wall tiling.
BOILER ROOM:
Gas fired boiler, beam vacuum cylinder, polished oak floor.
CLOAKROOM:
Modern white suite comprising: Timber floor stand, wash hand basin with mixer taps, push button WC with concealed cistern.
OPEN PLAN LUXURY FITTED KITCHEN: 33'1" x 21'12" (10.08m x 6.7m)
Newly installed luxury Unit Design Kitchen in wood effect navy units, white Quartz worktops, 'Franke' recessed stainless steel sink unit with mixer taps, 4 ring Induction hob, glass and stainless steel extractor hood, built in oven and microwave, warming drawer, integrat4ed dishwasher (all Miele), twin integrated fridge and freezer (Liebherr), integrated wine fridge, glazed display cabinets, feature wall and floor tiling, breakfast bar, dual aspect, uPVC double glazed French doors to Juliet balcony with glas and stainless steel balustrade. Living/Dining space with polished oak floor, 4 sets of large windows. Recess for wall mounted TV, integrated wall speakers with surround sound system, inset electric fire, mood lighting, recessed spotlighting, views to Castlereagh Hills.
BEDROOM 1: 20'2" x 13'6" (6.15m x 4.11m)
Steps down to bedroom area with recessed wall lighting. Range of built in robes, wall light points, feature pitch pine beam, arch window, 2 storage cupboards, ceiling speakers.
LUXURY ENSUITE:
Modern white Villeroy and Boch suite comprising: Large separate fully tiled shower cubicle with thermostatically controlled shower, floating wash hand basin with mixer taps, push button WC with concealed cistern, extractor fan, recessed spotlighting.
BEDROOM 2: 14'7" x 14'6" (4.45m x 4.42m)
Range of built in robes, ceiling speakers, recessed spotlighting.

