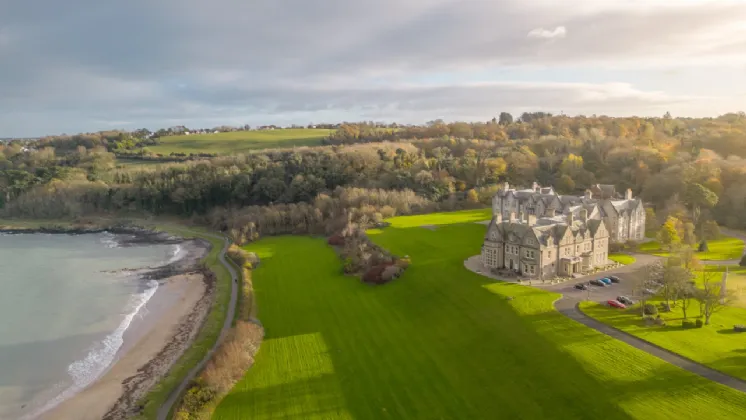Key Features
Spacious first floor apartment offering flexible living with views towards Belfast Lough
Fitted kitchen with integrated appliances and ample dining space
Bright and spacious living area with original features remaining
Two double bedrooms with fitted wardrobes
Master bedroom with ensuite shower room
Main family bathroom suite
Impressive common areas and entrance
Communal maintained gardens, parklands and tennis courtIntercom entry system
Gas fired central heating
Secure entrance to development via electric gates
Front line situation with the North Down coastal paths on the doorstep, and a short walk to Crawfordsburn Village
Description
Located on the picturesque North Down landscape, Sharman House is one of North Down's premier apartment developments overlooking Belfast Lough. The development is set within spacious communal grounds and has wide appeal to a broad spectrum of purchasers.
The apartment is spacious and comprises of a large living and dining space with original features, cornicing and beautiful views across the communal gardens and towards Belfast Lough. The kitchen is fully fitted with integrated appliances and casual dining. In addition, there are two double bedrooms with built-in wardrobes and an en suite shower room and a main bathroom.
The property benefits from gas central heating and an intercom entry system. The main development is accessed via electric gates with ample parking space outside the main front door for residents and guests.
A delightful, secure environment in which to live, surrounded by mature, maintained gardens with tennis court, helipad, and shoreline frontage the location is the perfect place to live and is sure to be of widespread interest to many.
Rooms
ENTRANCE:
Communal front door with video intercom system leading to first floor.
ENTRANCE HALL:
Inner entrance door with glazed side panels.
HALLWAY:
Intercom system, corniced ceiling
LOUNGE: (6.27m x 5.28m)
Solid oak floor with corniced ceiling
KITCHEN: (4.75m x 4.72m)
Range of high and low level units, integrated appliances inclusing washing machine, dishwasher, double under oven, stainless steel four ring gas hob with overhead extractor, fitted fridge and freezer. Polished black granite work tops with 1.5 bowl stainless steel sink unit and mixer tap and drainer. Partly tiled walls. Ceramic tiled floor. Ample dining space.
BEDROOM 1: (4.65m x 4.34m)
ENSUITE SHOWER ROOM:
Fully tiled corner shower cubicle, low flush WC. Pedestal wash hand basin. Heated towel rail. Fully tiled walls and extractor fan.
BEDROOM 2: (3.8m x 3.25m)
BATHROOM:
Low flush WC. Chrome heated towel rail. Wash hand basin in vanity unit with mixer taps. Panelled bath with mixer taps and telephone hand shower. Fully tiled walls. Extractor fan.

