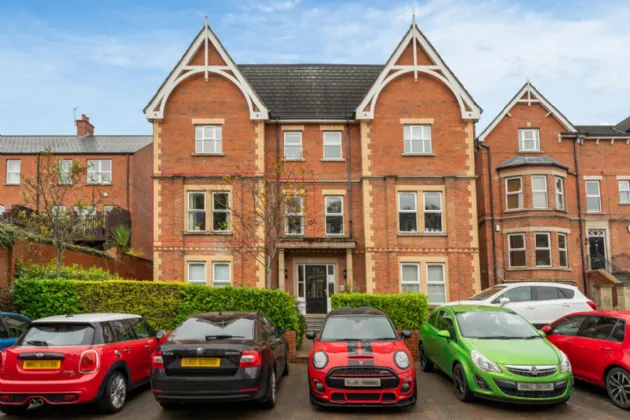Key Features
Two bedroom first floor apartment
Well maintained throughout
Living and dining room
Fitted kitchen
Two bedrooms
Principal bedroom with en suite shower room
Bathroom
Good sized storage room
Gas central heating
Double glazed windows
Allocated parking space
Lift access
Intercom entry system
Managed by CSM with a fee of £200/month
Private and quiet location off Demesne Road
Walking distance to Holywood High Street, North Down coastal paths and all local amenities
Description
20 Demense Gate is a two bedroom first floor apartment in this well maintained and managed development off Demesne Road in Holywood.
The apartment is situated on the first floor and benefits from lift access. The accomodation comprises of a spacious entrance hallway with large storage/cloaks room, a living and dining room, separate fitted kitchen, two double bedrooms with the principal bedroom benefitting from an en suite shower room and a main bathroom. The heating is gas and windows are double glazed. There is an allocated parking space to the front and ample visitor parking.
Demesne Gate is located in a highly convenient location, walking distance to Holywood High Street, public transport networks, local amenities, coffee shops and restaurants.
Rooms
SECOND FLOOR APARTMENT:
ENTRANCE HALL:
Hard wood entrance door to entrance hall. Recessed lighting.
CLOAKROOM: 5'9" x 4'9" (1.75m x 1.45m)
Hanging space and gas boiler.
LIVING/DINING: 19'9" x 15'6" (6.02m x 4.72m)
Wood strip flooring, recessed lighting.
KITCHEN: 12'2" x 7'10" (3.7m x 2.4m)
Range of high and low level fitted units with polished black granite worktops, stainless steel sink unit with mixer taps, integrated dishwasher, four ring gas hob with under oven and extractor hood, integrated fridge freezer, plumbed for washing machine, part tiled walls. Tiled flooring and recessed lighting throughout.
BATHROOM: 8'9" x 5'9" (2.67m x 1.75m)
Low flush WC, wash hand basin, panelled bath with mixer taps and shower attachment, tiled floor and recessed lighting.
BEDROOM 1: 12'3" x 10'0" (3.73m x 3.05m)
Recessed lighting.
ENSUITE:
Low flush WC, wash hand basin, corner shower with thermostatic controls, tiled floor and recessed lighting.
BEDROOM 2: 10'5" x 9'5" (3.18m x 2.87m)
Recessed lighting.

