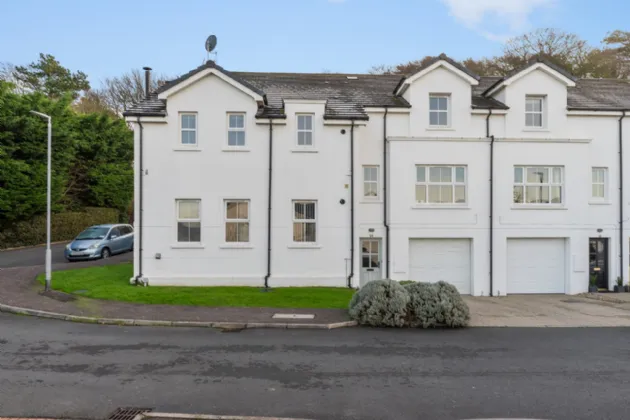GROUND FLOOR:
Hardwood glazed front door.
RECEPTION PORCH:
Ceramic tiled floor, half stairs to First Floor
RECEPTION HALL:
Access to roofspace via pull down ladder which is fully floored with light.
UTILITY ROOM:
Plumbed for washing machine, ceramic tiled floor, high level cabinets.
BEDROOM 1: 12'12" x 9'10" (3.96m x 3m)
Mature outlook.
ENSUITE SHOWER ROOM:
White suite comprising: Low flush WC, pedestal wash hand basin, fully tiled shower cubicle with electric shower, fully tiled walls, ceramic tiled floor, extractor fan, chrome spotlights.
BEDROOM 2: 12'0" x 10'0" (3.66m x 3.05m)
Built in wardrobe with light.
BATHROOM:
Contemporary white suite comprising: Low flush WC, pedestal wash hand basin with chrome mixer taps. corner panelled bath with glass shower screen, contemporary telephone hand shower, ceramic tiled floor, fully tiled walls, extractor fan.
KITCHEN: 12'0" x 8'12" (3.66m x 2.74m)
Range of high and low level shaker style units, wood effect work surfaces, integrated electric under oven, 4 ring ceramic hob, extractor fan over, single drainer stainless steel 1 1/4 bowl sink unit with mixer taps, integrated fridge and freezer, concealed gas fired boiler, ceramic tiled floor, partly tiled walls, sea glimpses, chrome spotlights.
LIVING ROOM: 12'12" x 12'0" (3.96m x 3.66m)
Cast iron multi fuel burning stove, sea views.
OUTSIDE:
Resident and visitor parking, communal garden.

