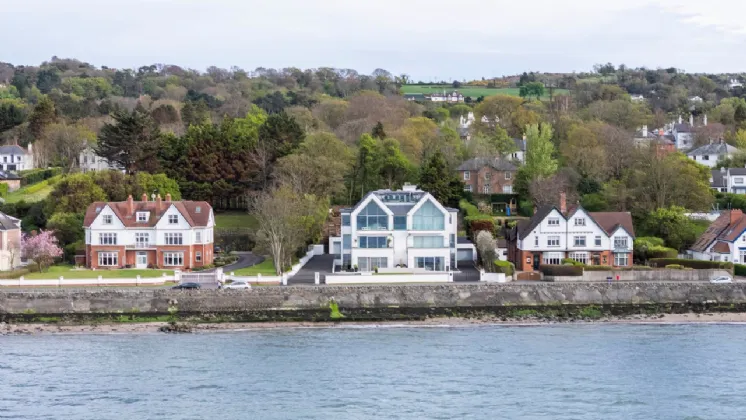GROUND FLOOR:
Hardwood panelled entrance door.
ENTRANCE HALL:
Ceramic tiled floor, drop recess ceiling with led lighting, coving and recessed lighting. Communications cupboard with built in shelving and gas boiler, cloaks hanging space.
CLOAKROOM:
Concealed cistern WC, marble wash hand basin, marble floor and half marble walls, drop recess ceiling with led lighting and recessed lighting.
KITCHEN/LIVING/DINING: 25'4" x 24'11" (7.72m x 7.6m)
Kitchen - Bespoke handcrafted fitted kitchen with large island in a Patagonia stone with feature backlighting creating a stunning feature, casual dining, high end appliances including Gaggenau fridge, freezer drawer and wine fridge, Gaggenau integrated dishwasher, Gaggenau 5 ring gas hob with induction hob, grill and under oven, additional hot water tap above, Gaggenau integrated double oven, microwave and warming drawer, large double sink with bronze mixer taps. Drop recess ceiling with led lighting, recessed lighting, coving and ceramic tiled floor. Sliding glass door to front private barbecue and firepit area with built in seating, views across Belfast Lough.
REAR HALLWAY:
UTILITY ROOM: 12'4" x 5'2" (3.76m x 1.57m)
Fitted cabinetry and marble worktops with 1.5 bowl sink unit with mixer taps, Blomberg washing machine and tumble dryer. Display shelving, ceramic tiled floor, recessed lighting, drop recess ceiling with led lighting and recessed lighting.
BEDROOM 1: 23'6" x 12'12" (7.16m x 3.96m (Average.)
Lough views and door to outside. Coving with led lighting and recessed lighting, ceramic tiled floor.
WALK IN DRESSING ROOM:
Fitted with extensive range of cabinetry including hanging space, drawers, and shelving with feature lighting and mirrors. Drop recess ceiling with led lighting and recessed lighting.
ENSUITE BATHROOM: 13'4" x 9'3" (4.06m x 2.82m)
Villeroy and Boch suite comprising of: Freestanding bath with bronze mixer taps and shower fitment with feature marble full length splashback behind, sink unit with marble top and bronze mixer taps, with drawer storage beneath and fitted mirror above with feature wall lights, large walk in fully tiled shower with bronze overhead and handheld fitment, low flush WC, ceramic tiled floor, heated towel radiator, drop recess ceiling coving with led lighting and recessed lighting.
BEDROOM 2: 14'12" x 14'1" (4.57m x 4.3m (Average))
Built in sliding mirrored wardrobes, drop recess ceiling with led lighting and recessed lighting, ceramic tiled floor, door to side.
ENSUITE SHOWER ROOM:
Villeroy and Boch suite comprising of wash hand basin with bronze mixer taps, with Calcatta marble top, drawer storage beneath with fitted mirror above and feature wall lights, low flush WC, large walk in shower with bronze overhead and hand held fitment. Ceramic tiled floor, heated towel radiator, drop recess ceiling with led lighting and recessed lighting.
OUTSIDE:
Outdoor seating area with barbecue and firepit, landscaped with lawns, patio and pebbled path. Remote opening electric gates and pedestrian gate access. Parking for 2 cars. Lough views.
GARAGE: 20'8" x 9'8" (6.3m x 2.95m)
Remote roller shutter door, power and light.

