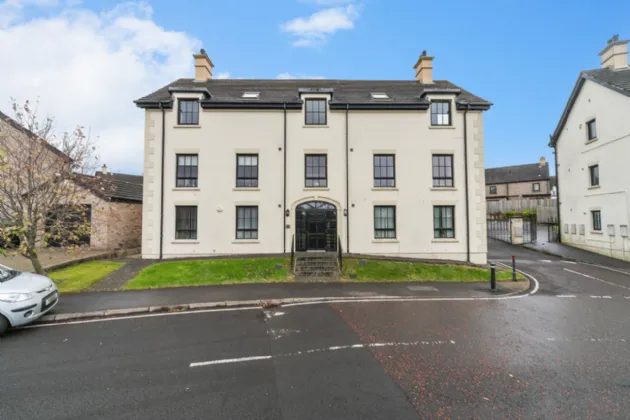Key Features
First Floor Two Bedroom Apartment Within A Popular Development With Great Views
Fully Fitted Kitchen With Built In Appliances
Open Plan Lounge Area Off The Kitchen
Two Bedrooms – Master With Ensuite Shower Room
Main Bathroom With White Suite
Gas Fired Central Heating
uPVC Double Glazing Throughout
Well Presented With Many Fine Features
Communal Resident Parking To The Rear Behind Electric Gates
Only Minutes From Lisburn Itself & All Its Amenities
Ideal For Wide Range Of Buyers & Especially Those Looking For Their First Time
Description
Simon Brien Residential are pleased to present to the sale market this excellent two bedroom first floor apartment which is situated within this highly desirable development convenient to Lisburn, Belfast and International Airport.
The property is comprised of a spacious open plan lounge, fully fitted kitchen / dining area with built in appliances. The property further boasts two bedrooms with master with shower room en-suite, a modern family bathroom with white suite.
The property benefits from private parking to the rear in a gated carpark, gas-fired central heating and double-glazing throughout.
For more information, please contact our Lisburn Road office on 028 90 668888.
Rooms
RECEPTION HALL:
Laminate wood floor, storage cupboard
KITCHEN/DINING/LIVING: 23'1" x 10'9" (7.04m x 3.28m)
Laminate wood floor, range of high and low level units, Vaillant gas boiler, under bench electric oven, 4 ring ceramic hob, parttiled walls, stainless steel extractor fan, 1.5 bowl stainless steel sink unit, integrated washer/dryer, wine rack
BEDROOM 1: 11'3" x 9'4" (3.42m x 2.85m)
Laminate wood flloor, built in sliderobes
ENSUITE SHOWER ROOM:
Ceramic tiled floor, low flush WC, pedestal wash hand basin, fully tiled shower cubicle with electric shower, chrome heated towel rail
BEDROOM 2: 9'11" x 9'10" (3.02m x 2.99m)
Built in wardrobe
BATHROOM:
Ceramic tiled floor, low flush WC, pedestal wash hand basin, bath with part tiled walls, shower above and glass shower cubicle, extractor fan

