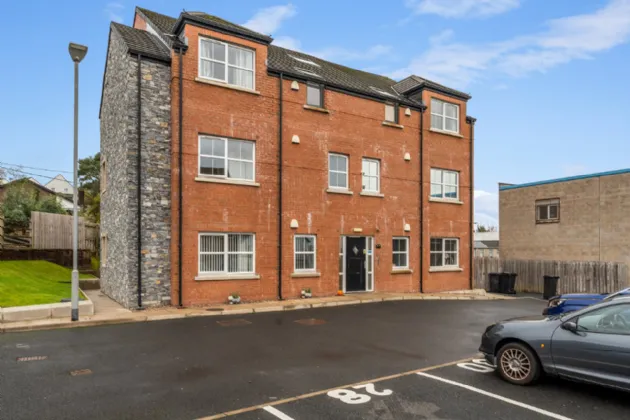GROUND FLOOR:
Communal composite front door, intercom system.
COMMUNAL ENTRANCE HALL:
Staircase leading to third floor. Apartment front door.
ENTRANCE HALL:
Telephone point, cloaks cupboard, access to roofspace.
OPEN PLAN KITCHEN/DINING/LIVING SPACE: 19'2" x 13'1" (5.84m x 4m)
1.5 tub single drainer stainless steel sink unit with mixer taps, excellent range of hind low level Walnut coloured modern units, wood effect Formica roll edge work surfaces, 4 ring gas hob unit, built in oven, stainless steel extractor hood, black glass splashback, integrated fridge and dishwasher, plumbed for washing machine, concealed gas boiler, polished laminate floor, TV and telephone points, view over Belfast side of Newtownards, intercom handset, LED recessed spotlighting. Storage cupboard.
BEDROOM 1: 12'1" x 11'3" (3.68m x 3.43m)
View to Scrabo Tower.
LUXURY ENSUITE::
Modern white suite comprising: separate fully tiled shower cubicle with thermostatically controlled shower, pedestal wash hand basin with mixer taps, push button WC, chrome towel radiator, LED recessed spotlighting, extractor fan, polished laminate floor.
BEDROOM 2: 11'2" x 7'2" (3.4m x 2.18m)
'Keylite' window, view to Scrabo Tower.
DELUXE BATHROOM:
Modern white suite comprising: Panelled bath with mixer taps, separate fully tiled shower cubicle with thermostatically controlled shower, pedestal wash hand basin with mixer taps, push button WC, wall tiling, polished laminate floor, LED recessed spotlighting, extractor fan.j
OUTSIDE:
Communal gardens laid out in lawns, paths, fencing, outside light, bin storage. Paved path from development to Scrabo Road for ease of access.
1 allocated car parking space and allocated visitor parking spaces.

