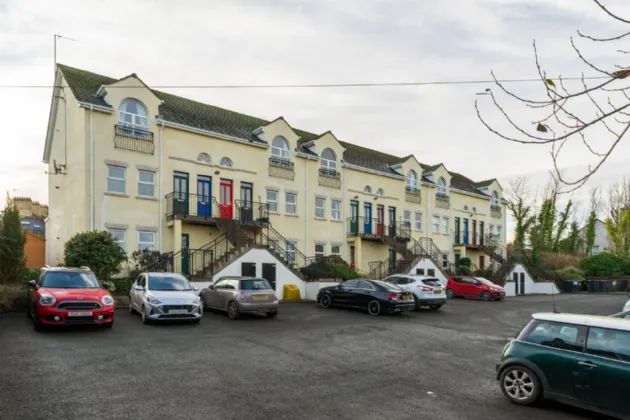Key Features
A most impressive second floor apartment
Located just off Castle Street in the heart of Comber
A quiet and secure gated development off resident parking
Offering a bright and modern interior with a well-proportioned layout
Entrance hall with LED lighting and roof space access for additional storage
Large living/ dining space with attractive mock fireplace with period cast iron surround
Recently installed kitchen in Cream cottage style units, Mahogany Herring Bone tops and gorgeous vintage style tiling
Two double bedrooms, bedroom two with excellent range of custom-built integrated robes
Recently installed luxury shower room comprising modern White suite
Gas fired central heating system
uPVC double glazed
Far reaching views from living space over Comber to Scrabo Tower
Management Charge of £50 per month
Annual Land and Property Services Rates are currently £860
Description
Simon Brien Residential take great pleasure in offering this beautifully appointed second floor apartment to the open marketplace, located in the heart of Comber with all the daily necessities a short stroll away.
Situated in this secluded development accessed directly off Castle Street, via electronic entrance gates, this superb apartment we feel, would be ideal for the first time buyer, buyers seeking to downsize with convenience or simply an addition to an existing rental portfolio. Our client has recently modernised the property throughout to a very exacting specification. The welcoming front door directs you to the stairs leading to the apartment.
There is a great sized lounge/ dining space with focal point mock fireplace complete with period cast iron surround and further holds lovely views across Comber to Scrabo Tower in the distance. The living space is open to a beautifully appointed kitchen with cottage style Cream units, feature Herring Bone style Mahogany tops and vintage style tiling. There are two double bedrooms and a large luxurious shower room with a modern white suite.
This superb property is an excellent proposition for those seeking the convenience of a town centre with various independently owned shops, restaurants, and cafes, yet providing excellent transport links to the Belfast, Newtownards and down towards Killinchy/ Killyleagh. The area is home to a variety of churches, schools and recreational facilities further enhancing its already considerable appeal.
To arrange a viewing appointment, please contact our Newtownards branch on 02891 800700.
Rooms
GROUND FLOOR:
Double glazed timber front door to Stairwell.
ENTRANCE HALL:
Period style ceramic tiled floor, double height ceiling.
HALL:
Access to roofspace via integral ladder, LED recessed spotlighting.
LOUNGE/DINING: 16'1" x 14'9" (4.9m x 4.5m)
Attractive mock chimney breast with feature period cast iron fireplace surround. Wired for wall mounted TV, TV and telephone points, far reaching views over Comber to Scrabo Tower, open to Kitchen.
LUXURY FITTED KITCHEN: (3m 2.5m)
White enamel sink with mixer taps, range of high and low level grey cottage style units, feature herringbone style Mahogany effect worktops, 4 ring gas hob unit, built in oven, extractor hood, concealed recess for washing machine, vintage style wall tiling, concealed 'Vaillant' gas boiler.
BEDROOM 1: 10'9" x 9'9" (3.28m x 2.97m)
BEDROOM 2: 9'11" x 7'10" (3.02m x 2.4m (widening into robe to 3m))
Custom built wardrobes.
LUXURY SHOWER ROOM::
Traditional style white suite comprising: Large separate fully tiled shower cubicle, rain head and telephone hand shower, vanity sink unit with mixer taps, low flush WC, feature wall tiling, extractor fan.
OUTSIDE:
No outdoor space.

