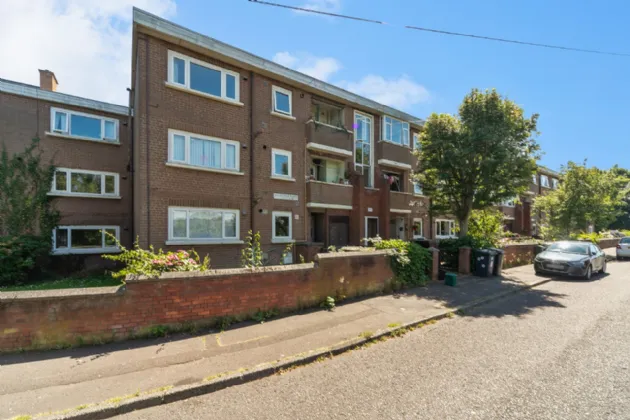Key Features
Fabulous ground floor apartment in most popular and convenient location
Excellent proximity to the City Centre, Ormeau, Stranmillis and Botanic
Generous living room with an abundance of natural light and feature fireplace
Modern fitted kitchen with a range of integrated appliances
Two double bedrooms, one with built in robes, the other with access to the rear garden
Shower room with modern, fully tiled suite
uPVC double glazed throughout, mains gas central heating
Delightful front and enclosed rear patio gardens
Suitable to a broad range of buyers
Description
Just off Annadale Embankment by the Ormeau Road this fabulous apartment therefore benefits from a broad range of amenities immediately to hand including village-type shops, tempting bars and restaurants, sports facilities, transport connections, Ormeau Park and the Lagan Tow Path as well as leading schools and ease of access to the City Centre.
The well presented accommodation comprises a modern kitchen with integrated appliances, generous living room with a feature fireplace, two excellent bedrooms and a fully tiled shower room. Externally there are private front and rear gardens - a haven in the city and the property further benefits from mains gas central heating and recently installed uPVC double glazing.
Suitable to a range of buyers and attractively priced we encourage an internal viewing at your earliest convenience.
Management Company: The Housing Executive
Service Charge: approx. £450 per annum
Rooms
COMMUNAL ENTRANCE:
uPVC front door
RECEPTION HALL:
Ceramic tiled floor, storage cupboard and telecom
LIVING ROOM: 15'4" x 11'7" (4.67m x 3.53m)
Wooden flooring, polished granite fireplace and hearth with gas connection
KITCHEN: 11'4" x 7'9" (3.45m x 2.36m)
Modern kitchen with excellent range of units, work surfaces, single drainer sink unit, integrated stainless steel oven and four ring gas hob, extractor hood, integrated fridge, plumbed for washing machine, door to front garden
SHOWER ROOM: 7'1" x 5'5" (2.16m x 1.65m)
Fully tiled whisuite comprising wash hand basin in vanity unit, WC, corner shower cubicle, recessed spot lights
BEDROOM ONE: 15'0" x 10'3" (4.57m x 3.12m)
Wood effect flooring, built-in robes and storage cupboard
BEDROOM TWO: 10'8" x 8'6" (3.25m x 2.6m)
Ceramic tiled floor, uPVC double doors to enclosed rear garden

