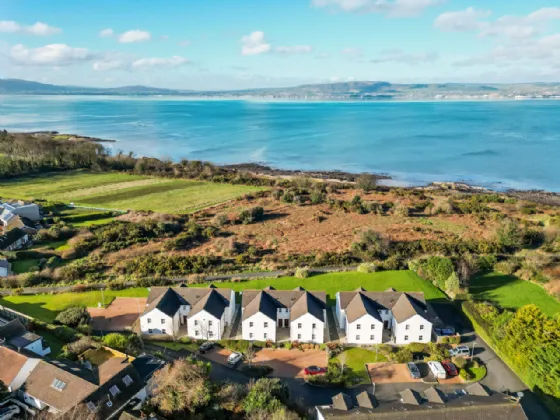Key Features
Recently refurbished ground floor apartment with uninterrupted sea views over Belfast Lough
Open plan kitchen/ living/ dining room with access to private patio and sea views
Bespoke fitted kitchen with excellent range of Bosch Black appliances, quartz work surfaces and island
Two well appointed bedrooms, master with contemporary ensuite shower room
Bathroom with contemporary white suite
Separate utility cupboard with plumbing
Gas fired central heating with newly fitted Worcester Bosch boiler and uPVC double glazing
Allocated and visitor parking / Communal gardens
Highly sought-after development located within the quiet yet popular area of Seahill
Within an easy commute to Holywood, Bangor and Belfast
Viewing thoroughly recommended to fully appreciate all that is on offer
Description
Having been recently refurbished this stunning ground floor apartment is arguably one of finest within the development benefitting from its own private westerly facing patio and interrupted views over Belfast Lough.
With no expense spared on fixtures and fittings the accommodation comprises of an open plan kitchen / living / dining room with sea views and access to private patio to enjoy the afternoon and evening sun. There are also two well appointed bedrooms, master bedroom with contemporary ensuite shower room and main bathroom. Gas fired central heating, Upvc double glazing, own front door, communal gardens as well as allocated and visitor parking add to the list of features.
This property will appeal to a wide range of buyers and we thoroughly recommend a viewing at your earliest convenience to fully appreciate.
Rooms
GROUND FLOOR:
Hardwood front door.
RECEPTION HALL:
Wood effect ceramic tiled floor, built in storage cupboard with plumbing for wash machine.
KITCHEN/ LIVING/ DINING: 18'1" x 12'6" (5.5m x 3.8m)
Excellent range of high and low level units from Alconn. Range of Bosch black integrated appliances including fridge freezer, integrated slimline dishwasher, integrated electric underoven, 4 ring gas hob, ceramic sink unit with flexible pull out tap, integrated Bosch microwave, quartz work surfaces, island unit with quartz work surfaces and breakfast bar. Wooden effect ceramic tiled floor.
BEDROOM 1: 11'7" x 9'5" (3.53m x 2.87m)
Wood effect ceramic tiled floor and tv point.
EN SUITE:
Contemporary white suite comprising, wash hand basin with antique brass mixer taps, vanity unit, low flush WC, corner fully tiled shower unit with antique brass shower unit. Ceramic tiled floor, fully tiled walls, extractor fan and low voltage spotlights.
BEDROOM 2: 9'4" x 9'4" (2.84m x 2.84m)
Wood effect ceramic tiled floor.
BATHROOM:
Contemporary white suite comprising, low flush WC, wash hand basin with antique brass mixer taps in vanity unit. Panelled bath with antique brass mixer taps and telephone hand shower. Built in storage cupboard with recently installed Worcester Bosch gas fired boiler, ceramic tiled floor and fully tiled walls.
GARDEN:
uPVC double glazed door with side panel to Private patio, and communal gardens with wall lighting. Allocated and visitor parking.

