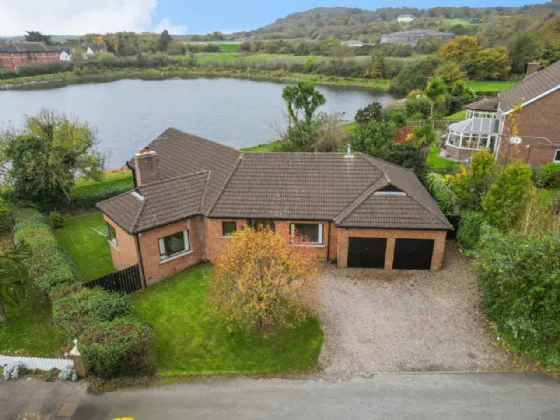ENTRANCE:
Hardwood front door with side glass panels.
ENTRANCE HALL:
Access to loft, built in storage and cloakroom.
DINING ROOM: (4m x 3.35m)
LOUNGE: 14'12" x 14'1" (4.57m x 4.3m)
Dado rail, recessed lighting, views over reservoir.
FAMILY ROOM: 20'0" x 14'1" (6.1m x 4.3m)
Corniced ceiling, feature fireplace, open fire with marble surround, views over reservoir.
KITCHEN/DINING: 20'1" x 12'0" (6.12m x 3.66m)
Range of high and low level wooden units, five ring gas hob with over head extractor unit and part tiled walls, stainless steel sink unit with mixer taps and drawer, plumbed for dishwasher, integrated fridge freezer, breakfast bar for casual dining, eye level integrated oven, and microwave. Open plan to dining space and access to rear garden.
UTILITY ROOM: 12'0" x 8'0" (3.66m x 2.44m)
High and low level units, plumbed for washing machine, plumbed for tumble dryer, space for fridge/freezer, single drainer sink unit with mixer taps, tiled floor, recessed lightg, access to side and garage.
DOUBLE GARAGE: 17'1" x 17'1" (5.2m x 5.2m)
SHOWER ROOM:
Comprises of corner shower unit with glass shower screen, low flush WC, wash hand basin with vanity unit, part tiled walls, tiled floor, recessed lighting and extractor fan.
PRINCIPAL BEDROOM: 14'12" x 11'1" (4.57m x 3.38m)
Views over reservoir
ENSUITE SHOWER ROOM:
Comprises of corner shower unit with glass shower screen, low flush WC, wash hand basin with vanity unit, part tiled walls, tiled floor, recessed lighting and extractor fan.
BEDROOM 2: 11'1" x 10'12" (3.38m x 3.35m)
Views of reservoir.
BEDROOM 3: 11'1" x 10'0" (3.38m x 3.05m)
Views of reservoir.
BEDROOM 4: 10'12" x 9'1" (3.35m x 2.77m)
BEDROOM 5: 11'1" x 9'1" (3.38m x 2.77m)
Views over reservoir.
BATHROOM:
Four piece suite comprising of corner shower unit, panelled bath with mixer taps, wash hand basin with vanity unit, low flush WC, part tiled walls, tiled floor, extractor fan.
STUDY / BEDROOM 6: 11'1" x 10'0" (3.38m x 3.05m)
Views of reservoir.

