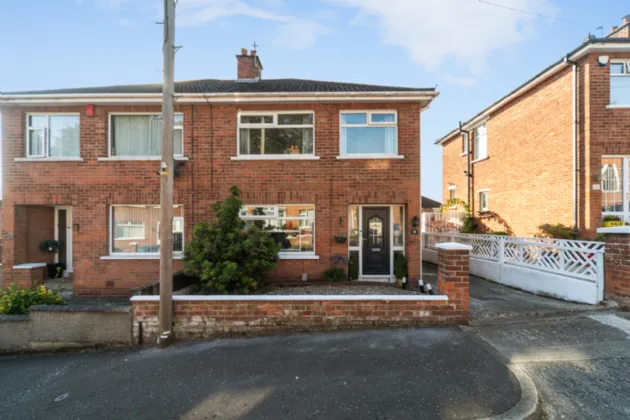GROUND FLOOR:
uPVC double glazed front door with double glazed side panelling.
ENTRANCE HALL:
Laminate wood floor, under stair storage cupboard.
LIVING/DINING ROOM: 12'6" x 11'1" (3.8m x 3.38m)
Laminate wood floor.
FAMILY ROOM: 21'6" x 10'3" (6.55m x 3.12m)
Brick fireplace with tiled inset and open fire.
KITCHEN: 14'5" x 6'12" (4.4m x 2.13m)
Range of high and low level units, 1.5 bowl stainless steel sink with mixer taps, part tiled walls, 4 ring hob and under oven, extractor fan, plumbed for washing machine and dishwasher, laminate wood floor.
FIRST FLOOR:
LANDING:
Access to roof space.
BATHROOM:
White suite comprising panelled bath with mixer taps and Triton electric shower, push button WC, pedesta wash hand basin with mixer taps, chrome towel radiator, ceramic tiled floor, part tiled walls, access to hot press with a wall mounted gas fired boiler.
BEDROOM 1: 12'6" x 10'4" (3.8m x 3.15m)
BEDROOM 2: 12'6" x 8'7" (3.8m x 2.62m)
Laminate wood floor, built in cupboards.
BEDROOM 3: 9'1" x 7'5" (2.77m x 2.26m)
Laminate wood floor, built in cupboards.
DETACHED GARAGE: 14'12" x 8'12" (4.57m x 2.74m)
Up and over door, power and light.
REAR:
Paved patio and timber fencing.
FRONT:
Forecourt and garden, parking to the side.

