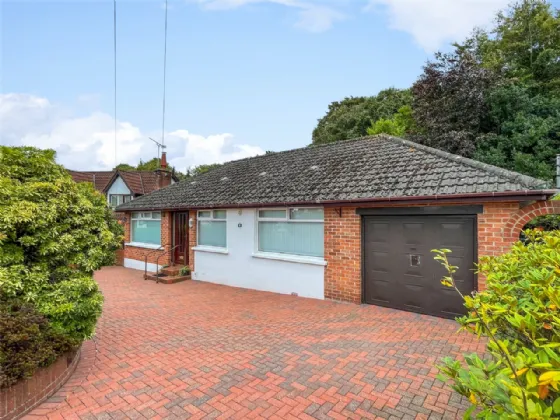ENTRANCE::
uPVC front door with glass side panels.
ENTRANCE HALL:
Dado rail, built in storage space, access to loft.
LOUNGE:: 22'7" x 12'1" (6.88m x 3.68m)
Abundance of natural light and feature gas fire place.
KITCHEN/DINING:: 10'10" x 9'3" (3.3m x 2.82m)
Excellent range of high and low level units, single drainer stainless steel sink unit with mixer taps, Formica worktops, four ring hob, double built in oven, extractor hood, plumbed for dishwasher, tiled walls, concealed lighting and access to rear garden.
BEDROOM 1:: 10'1" x 9'10" (3.07m x 3m)
ENSUITE SHOWER ROOM::
Comprising of enclosed shower unit with glass shower screen, pedestal wash hand basin with mixer taps, low flush WC, extractor fan.
BEDROOM 2:: 12'4" x 10'1" (3.76m x 3.07m)
Built in wardrobes.
BEDROOM 3:: 9'9" x 29'6" (2.97m x 2.74m)
Option to use as study or snug.
BATHROOM:
Suite comprising panelled bath with mixer taps, low flush WC and pedestal wash hand basin. Fully tiled walls. Extractor fan.
GARAGE: 18'1" x 9'1" (5.5m x 2.77m)
Up and over door. Light and power. Plumbed for washing machine, dryer, fridge/freezer.
OUTSIDE:
Brick pavior driveway with ample parking. Private and enclosed landscaped rear garden with an excellent degree of privacy.

