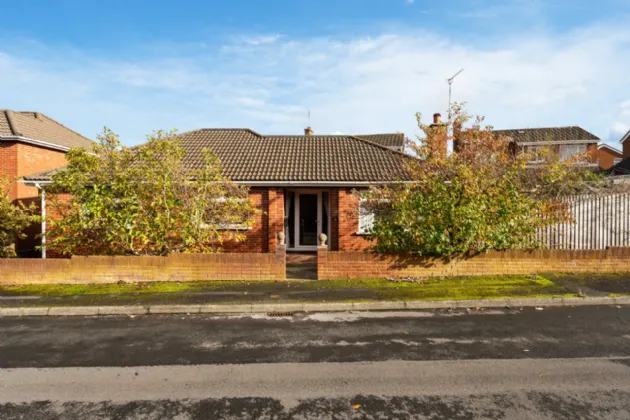Key Features
Well maintained detached bungalow
Quiet and sought after cul de sac location off Gransha Road
Two well proportioned double bedrooms with ensuite shower rooms
Bright and spacious living room
Separate family room
Kitchen with ample space for casual dining
Off street parking leading to detached garage
Enclosed low maintenance garden
Gas fired central heating and Upvc double glazing
Popular and convenient location close to Bangor City Centre
No onward chain
Early viewing highly recommended
Description
This well-maintained detached bungalow offers comfortable, easy living in a quiet and sought-after cul-de-sac off the Gransha Road, Bangor. The property comprises two well-proportioned bedrooms, both with ensuites, a bright and spacious living room, separate family room and a modern kitchen with ample space for casual dining.
Externally, the home benefits from driveway parking, a detached garage, and a low-maintenance garden — perfect for relaxing or entertaining. Ideally located close to local shops, amenities, Ward Park, Bangor City Centre, and excellent transport links we have no hesitation in recommending a viewing at your earliest convenience.
Rooms
GROUND FLOOR:
COVERED ENTRANCE PORCH:
uPVC double glazed front door and side panel.
RECEPTION HALL:
Access to roofspace, built in storage cupboard with gas fired boiler.
LIVING ROOM: 19'5" x 11'8" (5.92m x 3.56m)
Marble fireplace and hearth, gas fire, corniced ceiling, uPVC double glazed door to garden.
BEDROOM 3/FAMILY ROOM: 11'8" x 11'0" (3.56m x 3.35m)
BEDROOM 1: 12'7" x 11'8" (3.84m x 3.56m)
ENSUITE SHOWER ROOM:
White suite comprising: Low flush WC, pedestal wash hand basin, fully tiled shower cubicle with chrome thermostatic shower unit, ceramic tiled floor, fully tiled walls.
BEDROOM 2: 10'7" x 9'7" (3.23m x 2.92m)
KITCHEN/DINING: 17'9" x 8'7" (5.4m x 2.62m)
Range of high and low level solid oak units, laminate work surfaces, cooker, fridge freezer, space for dining, dishwasher, ceramic tiled floor, washing machine, uPVC double glazed door to garden.
DETACHED GARAGE:
OUTSIDE:
Tarmac driveway for 2 cars.

