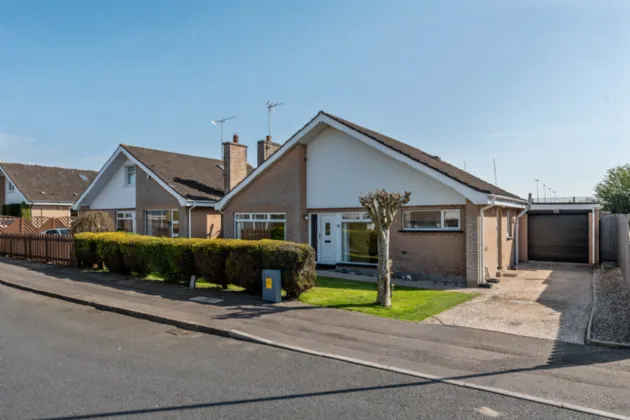Key Features
Well presented detached bungalow in popular residential location off Gransha Road
Good size living room
Kitchen open plan to dining room
Three bedrooms
Bathroom with recently installed white suite
Fixed staicase to fully floored attic room
Generous driveway parking leading to detached garage
Front and fully enclosed south facing rear garden
Oil fired central heating / Upvc double glazing
Ideally suited the professional couple, downsizer or retired
Viewing at your earliest convenience
Description
We are delighted to offer for sale this well presented detached bungalow off the Gransha Road, Bangor providing easy access to Bangor, Donaghadee, Newtownards and Belfast. A range of leading primary and post-primary schools are nearby as well as the extensive range of shops and eateries at Bloomfield Shopping Centre.
The accommodation comprises a good size living room, open plan kitchen/ dining room, three bedrooms and recently installed bathroom with white suite. Outside there is a driveway providing generous parking leading to detached garage and front garden laid in lawns. Of particular note is the private, enclosed rear garden with southerly aspect.
We expect demand to be high and thoroughly recommend a viewing at your earliest convenience.
Rooms
GROUND FLOOR:
uPVC double glazed front door with double glazed side panel.
RECEPTION HALL:
Laminate wood flooring.
INNER HALL:
Staircase to Attic Room with light and power.
LIVING ROOM: 19'9" x 11'8" (6.02m x 3.56m)
Laminate wood flooring, corniced ceiling.
KITCHEN/DINING: 20'12" x 14'3" (6.4m x 4.34m At widest points.)
Range of high and low level shaker style units, granite effect work surfaces, integrated electric under oven, 4 ring ceramic hob, built in breakfast bar, integrated fridge freezer, integrated dishwasher, single drainer stainless steel 1 1/4 bowl sink unit with chrome mixer taps.
BEDROOM 1: 11'8" x 9'9" (3.56m x 2.97m)
BEDROOM 2: 10'2" x 9'3" (3.1m x 2.82m)
Laminate wood flooring, uPVC double glazed door to garden.
BEDROOM 3: 7'5" x 7'3" (3.18m x 2.2m)
Laminate wood floor.
BATHROOM:
White suite comprising: Low flush WC, pedestal wash hand basin, panelled bath with electric shower over.
OUTSIDE:
Driveway parking for 2-3 cars.
DETACHED GARAGE: 20'5" x 9'1" (6.22m x 2.77m)
Roller door, light and power.

