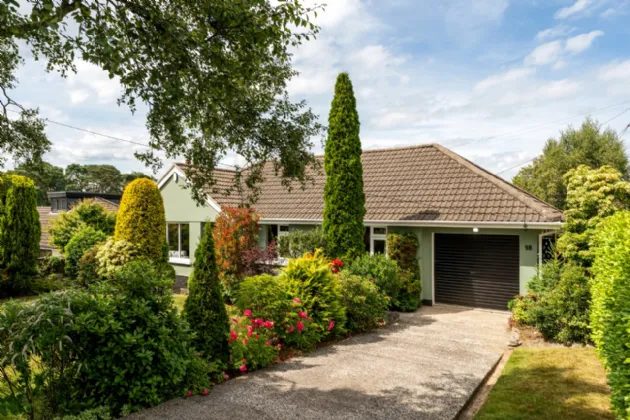COVERED ENTRANCE PORCH:
uPVC double glazed front door with double glazed side panel.
SPACIOUS RECEPTION HALL:
Built in storage cupboard, corniced ceiling, access to roofspace via pull down ladder. (Partially floored with light and gas fired boiler).
LOUNGE: 16'4" x 12'0" (4.98m x 3.66m)
Glazed double doors to hall. Gas fire, glazed double doors to Dining Room.
DINING ROOM: 9'8" x 8'9" (2.95m x 2.67m)
Outlook to rear garden.
KITCHEN: 9'9" x 9'0" (2.97m x 2.74m)
Range of high and low level units, laminate work surfaces, single drainer stainless steel 1 1/4 bowl sink unit, partly tiled walls, built in storage, integrated electric under oven, glass display cabinets, uPVC double glazed door to decking and garden.
BEDROOM 1: 12'1" x 10'9" (3.68m x 3.28m)
BEDROOM 2: 10'5" x 8'9" (3.18m x 2.67m)
built in wardrobe, outlook to garden.
BEDROOM 3: 11'3" x 8'4" (3.43m x 2.54m)
BATHROOM:
White suite comprising: Low flush WC, tiled panelled bath, separate fully tiled shower cubicle, partly tiled walls.
OUTSIDE:
Well maintained and private front and rear garden in lawns with flowerbeds in mature plants and shrubs. Driveway parking for 2 cars.
ATTACHED GARAGE: 17'0" x 9'0" (5.18m x 2.74m)
Roller door, light and power, door to side.
2 garden stores.

