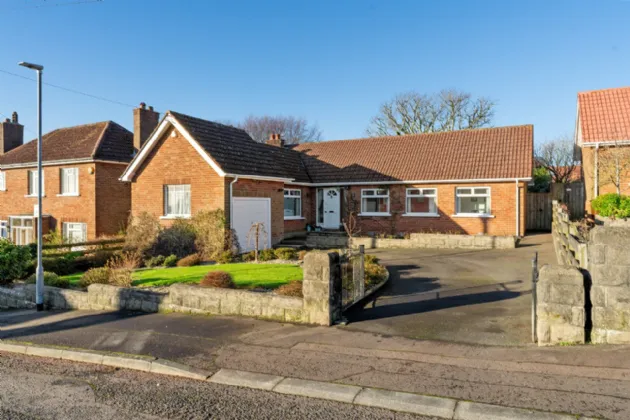GROUND FLOOR:
ENTRANCE HALL:
SHOWER ROOM:
Shower cubicle with thermostatic shower, low flush WC, pedestal wash hand basin with mixer taps.
LIVING ROOM: 18'1" x 12'0" (5.5m x 3.66m)
Fireplace with polished granite inset, corniced ceiling.
KITCHEN: 12'0" x 10'9" (3.66m x 3.28m)
Full range of high and low level units, integrated appliances, 4 ring ceramic hob, extractor hood over, stainless steel 1.5 bowl sink unit with mixer taps, fridge freezer, plumbed for washing machine, pull out larder, ceramic tiled floor, views to Harbour, open plan to Sun Room.
SUN ROOM: 13'9" x 13'6" (4.2m x 4.11m)
Vaulted ceiling, ceramic tiled floor, French double doors to rear, views to harbour.
BEDROOM 1: 12'12" x 8'12" (3.96m x 2.74m)
BEDROOM 2: 11'10" x 10'8" (3.6m x 3.25m)
BEDROOM 3: 7'9" x 6'4" (2.36m x 1.93m)
Built in wardrobes with mirrored sliding doors.
ATTAHED GARAGE: 49'7" x 12'0" (15.11m x 3.66m)
Up and over door, power and light, oil fired boiler, storage cupboard.
ATTACHED GARAGE: 49'7" x 12'0" (15.11m x 3.66m)
Up and over door, power and light, oil fired boiler, storage cupboard.

