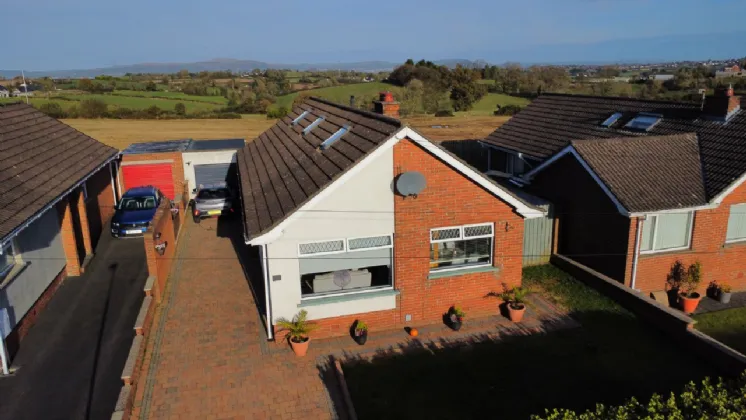Key Features
A Modern, Extremely Well Appointed Detached Bungalow
Well Presented And Extended Detached Bungalow
Three Bedrooms
Spacious Living Room, Open Plan Kitchen to Dining Area, with Recently Installed Kitchen
Sun Room
Recently Updated Bathroom Fitted With A Stunning White Suite
Gas Fired Central Heating and uPVC Double Glazing, Fascia And Soffits
Slingsby Ladder to Loft
Spacious Driveway Leading To Garage
Fully Enclosed And Landscaped Rear Gardens
Perfect For Those Looking To Downsize Or Young Family
Convenient To Forestside Shopping Centre, Belfast City Airport And Hospitals
Short Commute To Belfast and Lisburn
Description
A beautifully presented and detached bungalow, occupying a mature site bordering open countryside, within this popular residential area of Carryduff. Early viewing is recommended!
This exceptional property, fitted with oil fired central heating and double glazing, boasts bright and spacious accommodation throughout - perfect for those looking to downsize or a young family. The dwelling comprises of a three bedroom layout, spacious lounge, open plan kitchen and dining area, sunroom and family bathroom, fitted with a stunning white suite.
Outside, the property is approached by a spacious driveway which provides ample car parking space and garage. The fully enclosed rear gardens have been landscaped and create excellent entertaining space; the front has been tastefully finished.
Carryduff is becoming an increasingly popular area to reside, boasting ease of access to Forestside Shopping Centre, George Best Belfast City Airport, Hospitals, Saintfield, Ballynahinch, Lisburn and Belfast. Many local primary and secondary schools in the surrounding and Greater Belfast area are all easily accessible, making this the ideal home
Rooms
GROUND:
GROUND FLOOR:
Entrance door.
LIVING ROOM: 18'0" x 10'10" (5.49m x 3.3m)
Oak floor.
KITCHEN WITH DINING AREA: 24'5" x 8'9" (7.44m x 2.67m)
Ceramic tiled floor, full range of high and low level units, 4 ring ceramic hob and under oven, extractor hood over, plumbed for dishwasher, plumbed for washing machine, white enamel single drainer sink unit with mixer taps.
SUN ROOM: 12'5" x 11'1" (3.78m x 3.38m)
French double doors to rear, ceramic tiled floor.
BEDROOM 1: (4.1m into robes x 2.74m)
Range of wardrobes with mirrored sliding doors, oak floor.
BEDROOM 2: 11'9" x 7'5" (3.58m x 2.26m)
Oak floor.
BEDROOM 3: 8'6" x 7'4" (2.6m x 2.24m)
BATHROOM:
White suite comprising: Oval bath with mixer taps and shower fitting, low flush WC shower cubicle with overhead rain shower, vanity sink unit, chrome towel radiator.
OUTSIDE:
DOUBLE GARAGE: (5.74m 2.6m)
Roller door, power and light.
ENTRANCE HALL:
Wood laminate floor.

