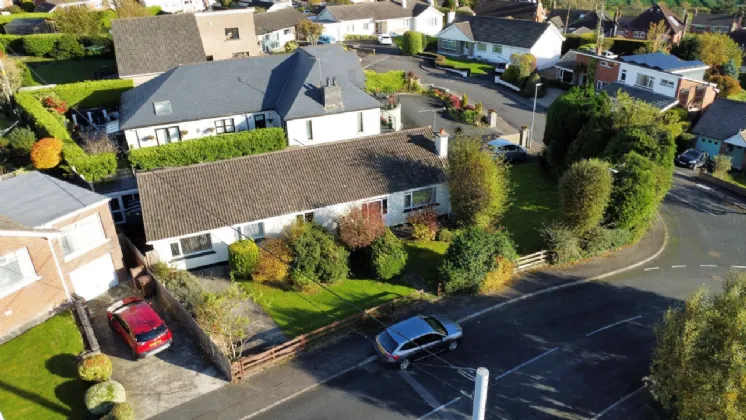Key Features
An attractive detached bungalow, located just off the Glen Road
Positioned only a few minutes from Comber Square, Tesco, Supervalu, coffee shops, and leisure centre
Enclosed entrance porch, leading to entrance hall
Lounge/ dining room with dual aspect and open fire
Fitted kitchen in Oak units, some integrated appliances
Deluxe bathroom comprising modern white suite
Four good sized bedrooms
Attached garage with up and over door
Extensive concrete driveway to rear, plus additional concrete driveway located at the front providing excellent off-road parking for family and visiting guests
Mature gardens to front and side laid out in lawns, trees, shrubs, and bushes
Upvc double glazed windows and doors, installed C.2017
Oil fired central heating system, boiler installed C.2017
The property was rewired C.2017
BT Broadband connection
Leasehold: Ground Rent: £30 P.A
Description
Simon Brien takes great pleasure in presenting for sale 3 Londonderry Park to the open market. This attractive home is placed within a quiet residential area just off the popular Glen Road, where bungalows rarely become available to purchase. The address benefits from a "Belfast side of town" location, and extreme convenience to Comber town centre with its thriving café culture, two supermarkets, primary and secondary schooling options, and lots of busy independent stores to avail from.
Positioned on a corner site with mature gardens to the front and side, the subject property is deceptive in its proportions and would be perfect for those seeking to buy a home to downsize in to, while putting their own stamp on the property.
The accommodation briefly comprises; enclosed entrance porch leading to entrance hall, lounge/ dining room with open fire, fitted kitchen in Oak units, four bedrooms, and a recently installed bathroom comprising modern white suite.
Approached via a large concrete driveway which provides ample off-road parking for family and guests, and an attached garage. The property also benefits from Upvc double glazing and oil-fired central heating.
High levels of interest are expected, please contact our Newtownards branch on 02891 800700, at your earliest convenience.
Rooms
GROUND FLOOR:
ENCLOSED ENTRANCE PORCH:
ENTRANCE HALL:
Cloaks cupboard.
LIVING ROOM: 21'0" x 11'10" (6.4m x 3.6m)
Fireplace with open fire, serving hatch to kitchen.
KITCHEN: 11'8" x 8'7" (3.56m x 2.62m)
Fitted with a range of high and low level units, stainless steel single drainer 1.5 bowl sink unit with mixer taps, plumbed for washing machine, 4 ring ceramic hob, eye level oven.
BATHROOM:
White suite comprising: Panelled bath, shower cubicle with thermostatic shower, pedestal wash hand basin, low flush WC.
BEDROOM 1: 11'0" x 8'4" (3.35m x 2.54m)
BEDROOM 2: 11'0" x 8'7" (3.35m x 2.62m)
BEDROOM 3: 8'8" x 8'3" (2.64m x 2.51m)
Built in wardrobe.
BEDROOM 4: 17'0" x 11'0" (5.18m x 3.35m)
(Garage conversion)
BOILER ROOM: 11'0" x 3'10" (3.35m x 1.17m)
ATTACHED GARAGE: 16'7" x 10'10" (5.05m x 3.3m)
Up and over door, power and light to the front of the driveway.
OUTSIDE:
Gardens laid in lawns and gardens to the side, large driveway with ample parking.

