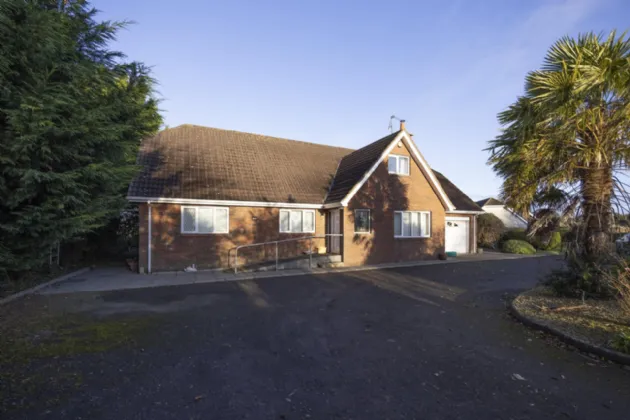Key Features
Attractive Detached Chalet Bungalow
Deceptively Spacious Accommodation Throughout
Requires General Modernization
Four Bedrooms
Four Reception Rooms
Kitchen with Casual Dining
Family Bathroom, Ensuite and Additional Shower Room
Utility Room
Integral Garage
Oil Fired Central Heating
Generous Site with Good Gardens and Excellent Parking
Pleasant Countryside Views
Popular Semi Rural Location on Periphery of Dromore Town Centre
Nearby Motorway Networks connecting Belfast and other surrounding towns
Viewing by Private Appointment
Description
Barronstown Road is a pleasant semi rural location on the periphery of Dromore Town Centre with its vast array of local amenities. Nearby motorway networks connect Belfast, Lisburn Banbridge and Newry
The subject property requires general modernization throughout and provides deceptively spacious accommodation with four bedrooms, four reception rooms, kitchen/casual dining, bathroom, ensuite and additional shower room.
Externally the property is positioned on a generous site with gardens and countryside views.
Likely to be of interest to the young family or downsizer viewing is by appointment through our Belfast Office on 02890 668888.
Rooms
GROUND FLOOR:
ENTRANCE HALL:
LIVING ROOM: 17'7" x 12'7" (5.36m x 3.84m)
Feature Fireplace
DINING ROOM: 12'4" x 29'6" (3.76m x 9)
FAMILY ROOM: 13'10" x 10'4" (4.22m x 3.15m)
CONSERVATORY: 12'8" x 11'3" (3.86m x 3.43m)
KITCHEN/CASUAL DINING: 13'6" x 12'9" (4.11m x 3.89m)
UTILITY ROOM: 9'7" x 8'6" (2.92m x 2.6m)
INTEGRAL GARAGE: 55'9" x 15'3" (17 x 4.65m)
Remote up and over door, light and power, oil fired boiler
BEDROOM: 12'4" x 11'8" (16 x 4.04m)
ENSUITE BATHROOM:
Fully Tiled Shower Enclosure, low flush WC, pedestal wash hand basin
BATHROOM:
Colored suite, panelled bath, low flush WC, pedestal wash hand basin
FIRST FLOOR:
LANDING:
Hotpress, storage cupboards
SHOWER ROOM:
Fully Tiled Shower Enclosure, low flush WC, pedestal wash hand basin

