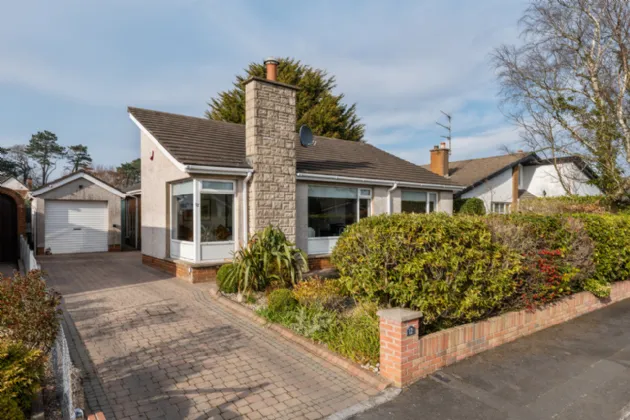GROUND FLOOR:
PVC panelled entrance door with glazed side panel.
ENTRANCE HALL:
Engineered parquet wood floor, recessed lighting, cloaks cupboard with communications hub, access to partially floored roofspace via Slinsby ladder.
OPEN PLAN LIVING/DINING/KITCHEN: 32'3" x 19'11" (9.83m x 6.07m)
Contemporary kitchen with an excellent range of high and low level units with Quartz worktops, 1.5 bowl stainless steel sink unit with mixer taps, 4 ring induction hob with stainless steel extractor hood, integrated double oven, integrated microwave, recess for fridge freezer, integrated dishwasher, island with breakfast bar dining, living area, dining area for 6 people, recessed lighting, engineered parquet wood flooring.
UTILITY ROOM: 6'9" x 5'8" (2.06m x 1.73m)
Fitted units, Worcester Bosch combi boiler, plumbed for washing machine, PVC door to rear, recessed lighting, engineered parquet wood flooring.
SHOWER ROOM:
Low flush WC, wash hand basin, shower cubicle with chrome thermostatic fitment, chrome heated towel radiator, engineered parquet wood floor, recessed lighting, storage cupboard.
BEDROOM 3: 12'1" x 8'0" (3.68m x 2.44m)
Fitted wardrobes and drawers, open shelving and desk, recessed lighting.
BEDROOM 2: 15'6" x 9'3" (4.72m x 2.82m)
Fitted wardrobes and drawers, recessed lighting.
SNUG/OFFICE SPACE: 11'4" x 10'5" (3.45m x 3.18m)
Engineered parquet wood flooring, recessed lighting.
BEDROOM 1: 14'6" x 13'6" (4.42m x 4.11m)
Fitted wardrobes and drawers, recessed lighting, sliding glazed doors to rear garden.
ENSUITE BATHROOM:
Low flush WC, wash hand basin with illuminated de-mist mirror above, panelled bath, large walk in shower with chrome thermostatic fitments, chrome heated towel radiator, engineered parquet wood floor, recessed lighting.
OUTSIDE:
GARAGE: 19'5" x 8'12" (5.92m x 2.74m)
Roller shutter door, power and light, fitted units.
GARDEN:
Brick paver driveway to front, mature shrub beds and hedge boundary, access to garage.
Fully paved patio to rear with secure fence boundary.

