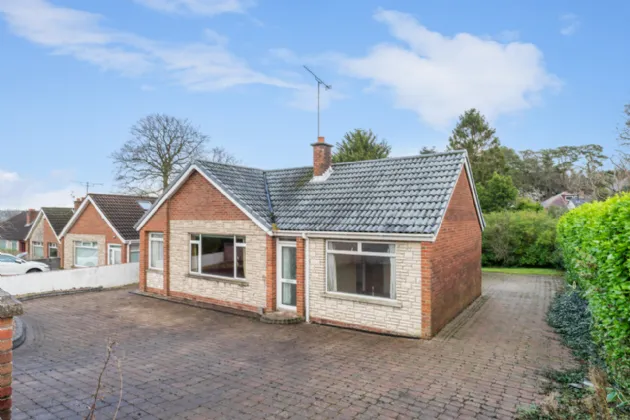Key Features
Extended four bedroom detached bungalow within popular location
Only a pleasant stroll to Holywoods High Street
Four bedrooms
Large living room
Family room
Kitchen
Upvc double glazing and gas fired central heating
Priced accordingly to allow for complete refurbishment
No onward chain
Description
This extended, four bedroom bungalow is a pleasant stroll from the Holywoods High Street and the popular North Down coastal paths.
The deceptively spacious and flexible accommodation includes four bedrooms, two receptions rooms, bathroom and kitchen as well as a large fully floored attic with fixed staircase. Outside there is a brick paviour driveway providing generous parking and a private rear garden in lawns to the rear.
Complete refurbishment is required and internal inspection is recommended to appreciate what space this home has to offer.
Rooms
GROUND FLOOR:
uPVC double glazed front door.
RECEPTION HALL:
Open tread staircase to First Floor Attic Rooms.
CLOAKROOM:
Low flush WC, wash hand basin.
FAMILY ROOM: 11'7" x 10'7" (3.53m x 3.23m)
OFFICE: 9'11" x 8'0" (3.02m x 2.44m)
LIVING ROOM: 15'9" x 12'6" (4.8m x 3.8m)
Hardwood fireplace surround, tiled inset and hearth, open fire.
KITCHEN: (5.26m 2.62m)
Range of high and low level units.
STUDY/STORE: 14'4" x 4'12" (4.37m x 1.52m)
BATHROOM:
Coloured suite comprising: Low flush WC, pedestal wash hand basin, panelled bath.
BEDROOM 1: 9'5" x 8'4" (2.87m x 2.54m)
BEDROOM 2: 10'0" x 8'12" (3.05m x 2.74m)
BEDROOM 3: 12'0" x 6'5" (3.66m x 1.96m)
FIRST FLOOR:
ROOM 1: 12'2" x 8'9" (3.7m x 2.67m)
Velux window.
ROOM 2: 18'0" x 8'6" (5.49m x 2.6m)
Velux window.
ROOM 3: 22'7" x 5'2" (6.88m x 1.57m)
OUTSIDE:
Brick pavior drive to front, private garden to rear in lawn.

