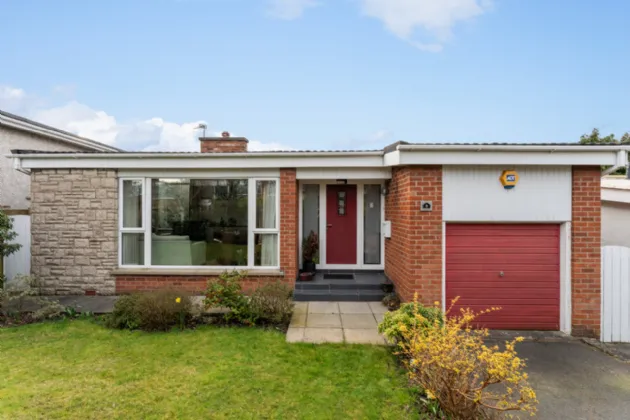GROUND FLOOR:
COVERED ENTRANCE PORCH:
PVC double glazed front door with double glazed side panels.
RECEPTION HALL:
Solid wood floor.
LIVING ROOM: 16'12" x 10'12" (5.18m x 3.35m)
Solid wood floor, gas fire, open to Dining Room.
DINING ROOM: 10'12" x 10'0" (3.35m x 3.05m)
Solid wood floor, uPVC double glazed sliding doors to patio, vaulted ceiling.
UTILITY ROOM:
Plumbed for washing machine, cloaks area, built in high level units.
KITCHEN: 12'0" x 8'0" (3.66m x 2.44m)
Range of high and low level units, wood work surfaces, single drainer stainless steel 1 1/4 bowl sink unit, integrated double oven, space for fridge freezer, integrated 5 ring as hob, stainless steel and glass extractor fan above, uPVC double glazed door to side, integrated Bosch dishwasher.
INNER HALL:
Solid wood floor, access to roofspace.
BATHROOM:
White suite comprising: Panelled bath with chrome mixer taps, wash hand basin with chrome mixer taps in vanity unit, double fully tiled shower cubicle with chrome thermostatically controlled shower, chrome heated towel radiator, low flush WC, partly tiled walls.
BEDROOM 1: 14'0" x 8'12" (4.27m x 2.74m)
Outlook to garden, sea glimpses.
BEDROOM 2: 10'10" x 8'0" (3.3m x 2.44m)
BEDROOM 3: 9'10" x 22'12" (3m x 7)
Sea glimpses.
OUTSIDE:
ATTACHED GARAGE: 14'12" x 8'12" (4.57m x 2.74m)
Gas fired boiler, light and power, up and over door, access door to rear.
GARDEN:
Front garden in lawn with mature shrubs and trees. Private fully enclosed rear garden in lawn bordered by hedging. Tarmac driveway and off street parking.

