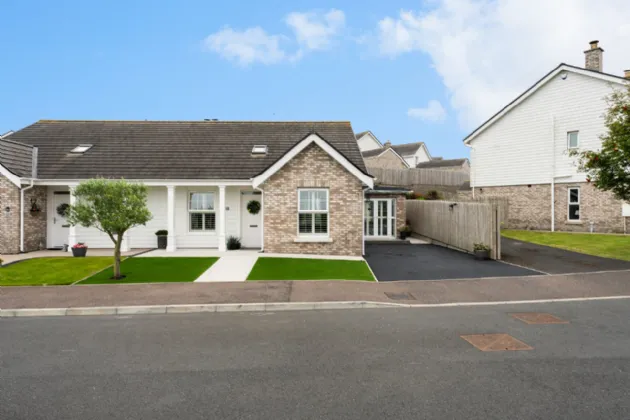ENTRANCE PORCH:
ENTRANCE HALL:
Wood laminate floor, wash hand basin, meter box.
LIVING ROOM: 16'9" x 11'0" (5.1m x 3.35m)
Wood laminate floor, Sliding PVC door, feature brick fireplace with wood burning stove, bespoke units.
KITCHEN/DINING ROOM: 16'6" x 9'8" (5.03m x 2.95m)
Excellent range of high and low level units with Formica work tops
BEDROOM 1: (3.35m x 2.8m)
Laminate wood floor, shutters, crittall style mirrored built in wardrobes, recessed lighting.
BEDROOM 2: (3.96m x 2.77m)
Built in crittall style mirrored sliding wardrobes, recessed lighting, shutters.
BATHROOM: (2.92m x 2.03m)
Large tiled shower with drencher shower head, panelled bath with telephone hand shower, feature shelved vanity unit with stone wash hand basin, chrome heated towel radiator, extractor, wooden fitted shutters.
OUTSIDE:
Paved garden to rear, waterfall with lights, decorative stones, power and light,
DINOING ROOM: 14'7" x 9'2" (4.45m x 2.8m)
Laminate wood floor, sliding doors to rear garden, patio doors to driveway.
KITCHEN: 16'6" x 9'8" (5.03m x 2.95m)
Kitchen - Excellent range of high & low level units, including glass display units. Laminate worktops with matching upstands, 1.5 tub "Franke" sink, integrated microwave, dishwasher, washer/dryer, eye level electric oven, electric hob, fridge/freezer and pull out larder storage system. Fully tiled walls and laminate wood flooring. Glass panel doors to:
DINING ROOM: 14'7" x 9'2" (4.45m x 2.8m)
Laminate wood floor, sliding doors to rear garden, patio doors to driveway.

