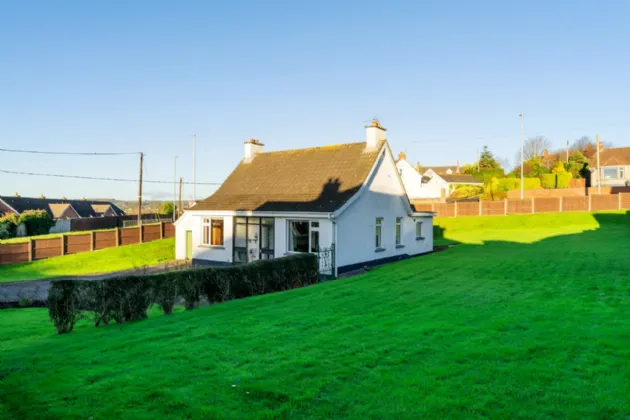GROUND FLOOR:
ENCLOSED ENTRANCE PORCH: 8'10" x 3'2" (2.7m x 0.97m)
Ceramic tiled floor, glazed door to Entrance Hall.
ENTRANCE HALL:
Access to roofspace. Glazed door to Lounge.
LOUNGE/DINING: 15'6" x 11'1" (4.72m x 3.38m)
Feature ceramic fireplace, open fire, dual aspect.
FITTED KITCHEN: 12'12" x 7'3" (3.96m x 2.2m (At widest points))
Single drainer stainless steel sink unit with mixer taps, range of high and low level shaker style units, Formica roll edge work surfaces, plumbed for washing machine, wall tiling, plumbed for dishwasher, dual aspect, larder, uPVC door to rear.
BREAKFAST AREA: 8'0" x 6'11" (2.44m x 2.1m (into cupboard))
BEDROOM 1: 12'1" x 11'8" (3.68m x 3.56m)
BEDROOM 2: 11'7" x 11'4" (3.53m x 3.45m)
BATHROOM:
Coloured suite comprising: Panelled bath with mixer taps, pedestal wash hand basin, low flush WC, wall tiling, concealed hotpress with copper cylinder and Willis type immersion heater.
ROOFSPACE::
Suitable head height for conversion with addition of dormer windows.
OUTSIDE:
LARGE DETACHED MATCHING GARAGE: 23'8" x 13'10" (7.21m x 4.22m)
Up and over door, light and power, oil fired boiler, (Grant Euroflame) condensing boiler. Approached via concrete driveway.
GARDENS:
To front, side and rear laid out in large lawns, flowerbeds, hedging, fencing, dog run, outside light, outside water tap. Approached via concrete driveway. Oil storage tank, concrete patio and path.

