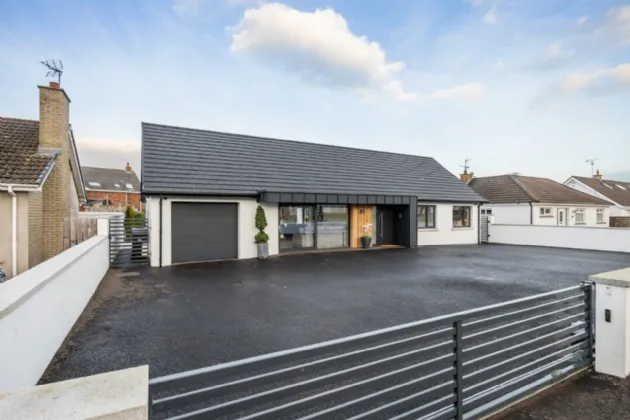ENTRANCE HALL:
Composit front door. Italian porcelain tiles. Recessed lighting. Oak panelling. Illuminated mirror. Double storage cupboard with railing and shelving. Ladder access to floor roof space with light and power.
OPEN PLAN KITCHEN/LIVING/DINING: 22'8" x 21'1" (6.9m x 6.43m)
Kitchen: Central island unit with Schock sink set in granite worktop. Quooker tap with instant boiling water. Airforce induction hob. Wine chiller. Oak vaneer wall units. drawers. Integrated appliance including fridge freezer, oven, warming drawer, microwave and dishwasher.
UTILITY ROOM: 9'8" x 8'10" (2.95m x 2.7m)
Inset sink. Range of high and low level units. Granite worktops. Plumbed for washing machine. Space for tumble dryer. Broom cupboard. Pet shower area. Italian porcelain tiling. Recessed lighting.
REAR HALLWAY:
Sliding patio doors to garden.
BEDROOM 1: 20'2" x 12'0" (6.15m x 3.66m)
Oak vaneer panelling with wall mounted mirror. Recessed lighting. Sliding door to garden.
DRESSING ROOM: 7'6" x 6'4" (2.29m x 1.93m)
Recessed lighting. Porcelain tiled floor.
ENSUITE BATHROOM:
Fully tiled walk in shower enclosure. Floating WC with under lighting. Wash hand basin in vanity unit. Storage below. LED mirror.
BEDROOM 2: 9'9" x 9'8" (2.97m x 2.95m)
Recessed lighting. Porcelain tiled floor.
JACK AND JILL ENSUITE:
Fully tiled walk in shower enclosure. Thermostatic shower. Floating WC. Wash hand basin in vanity unit. Storage below. LED mirror. Recessed lighting. Porcelain tiled floor.
BEDROOM 3: 9'8" x 9'5" (2.95m x 2.87m)
Oak vaneer panelling. Porcelain tiled floor.
BEDROOM 4: 11'8" x 8'5" (3.56m x 2.57m)
Oak vaneer panelling. Wall light wiring. Recessed lighting. Porcelain tiled floor.
BEDROOM 5: 9'9" x 8'4" (2.97m x 2.54m)
Recessed lighting. Porcelain tiled floor.
WET ROOM:
Fully tiled walk in shower enclosure. Rainfall shower and additional telephone hand shower. Floating WC with sensor under lighting. Wash hand basin set on marble top vanity unit. Storage below. LED mirror. Porcelain tiled floor. Recessed lighting. Extractor fan.
OUTSIDE:
Tarmac driveway with extensive parking accessed via electric gates. Fully enclosed gardens to rear. Tiled patio with outdoor porcelain tiles. Granite wall copings. Sills and kerbs. Hexagonal barbeque house with light and power. Outside lighting. Hot tun and outdoor kitchen area.
ATTACHED GARAGE:
Light and power. Electric up and over door. Roller door to rear. Ladder to floored roof space.

