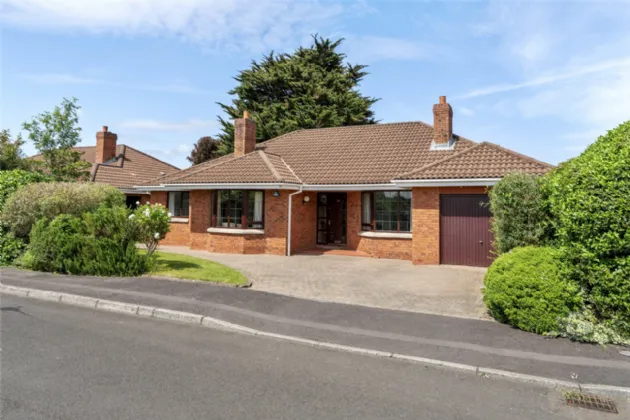ENTRANCE HALL:
Cloakroom and separate store, large hot press.
LOUNGE: (6.25m x 3.84m)
Open fire, tiled surround and mahogany mantle.
FAMILY ROOM: (4.27m x 3.1m)
KITCHEN WITH DINING AREA: (6.3m x 3.96m)
High and low level units, 1 1/2 tub stainless steel sink unit, split level double oven and hob, extractor hood, partly tiled walls and tiled floor, sliding patio door to garden.
BEDROOM 1: (4.27m x 3.05m)
ENSUITE SHOWER ROOM:
Electric shower, low flush WC, wash hand basin, chrome heated towel rail, extractor fan, half tiled walls, ceramic tiled floor.
BEDROOM 2: (4.27m x 3.05m)
Built-in wardrobe
BEDROOM 3: (3.4m x 2.84m)
BEDROOM 4: (3.12m x 3.05m)
BATHROOM:
White suite comprising of bath, low flush WC, wash hand basin, chrome heated towel rail, extractor fan, fully tiled walls and tiled splash back.
ROOFSPACE:
Storage
INTEGRAL GARAGE: (6.35m x 3.25m)
Sealed floor, plumbed for washing machine, up and over door.

