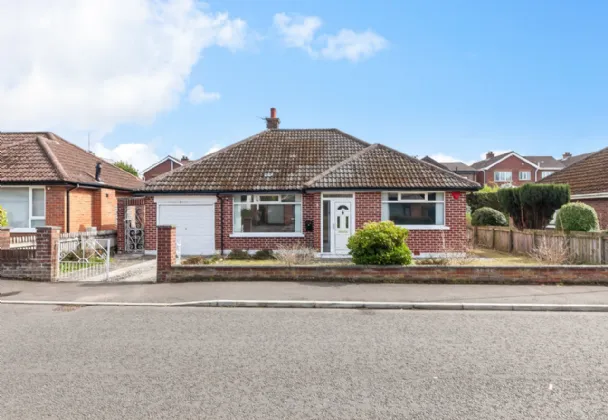Key Features
Detached Bungalow In Need Of Modernisation & Updating But Priced Accordingly
Planning Permission In Place To Extend ( See Below For More Information)
Kitchen
Living Room With Fireplace
Dining Room
Three Bedrooms
Bathroom
Attached Garage
Front Garden With Entrance Pillars & Driveway
Good Sized Enclosed Rear Garden In Lawn With Paved Sitting Area
uPVC Double Glazed Windows
Gas Fired Central Heating
Primary & Secondary Schools In Belfast And Queens University & Close To Belfast City Centre & Main Arterial
Local Amenities Include Popular Cafes & Restaurants, Belfast Boat Club & Sporting Facilities
Planning approval has been secured for immediate commencement of development, designed by award-winning architects BGA. This transformative project will significantly expand the property’s footprint while preserving the existing south-facing garden.
Early Viewing Recommended
Description
Situated in a sought after area of Stranmillis this bungalow which requires modernisation & updating gives someone the opportunity to extend it with planning permission in place to extend.
The Stranmillis area is increasingly popular with a whole host of buyers who appreciate the convenience of the location close to all local amenities, schooling and Belfast city centre.
Planning approval has been secured for immediate commencement of development, designed by award-winning architects BGA. This transformative project will significantly expand the property’s footprint while preserving the existing south-facing garden.
To arrange a viewing of this superb property please contact our South Belfast office on 028 9066 8888.
Rooms
ENTRANCE PORCH:
uPVC double glazed front door to entrance porch with tiled floor and glazed internal door to
RECEPTION HALL:
Access to roofspace
LIVING ROOM: 14'7" x 11'4" (4.45m x 3.45m)
Tiled fireplace
DINING ROOM: 11'11" x 11'5" (3.64m x 3.47m)
Tiled fireplace
KITCHEN: 9'10" x 9'3" (3.00m x 2.82)
Range of high and low level units, stainless steel sink unit, space for cooker, stainless steel extractor fan, uPVC double glazed door leading to outside
BEDROOM 1: 11'5" x 10'12" (3.48m x 3.35m)
BEDROOM 2: 9'4" x 8'8" (2.85m x 2.65m)
BEDROOM 3: 11'1" x 8'11" (3.39m x 2.73m)
BATHROOM:
Half tiled walls, low flush WC, pedestal wash hand basin, bath with telephone hand shower
ATTACHED GARAGE:
Up and over door
OUTSIDE:
Wrought iron gates to paved driveway. Front garden in lawn with a selection of plants and shrubs. Enclosed rear garden in lawn with paved sitting area. Oil fired boiler house

