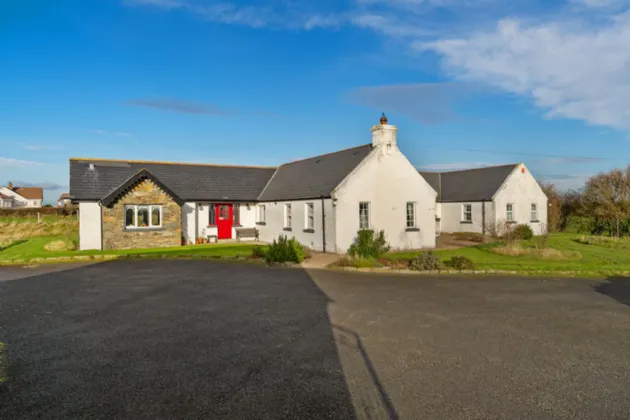ENTRANCE HALL:
CLOAKROOM:
Low flush WC, pedestal wash hand basin
FAMILY ROOM: 17'9" x 16'4" (5.4m x 4.98m)
Double doors to rear
KITCHEN/DINING: 21'8" x 19'11" (6.6m x 6.07m)
Range of high and low level units, inset sink, 4 ring hob, electric oven, recess for fridge freezer, plumbed washing machine
UTILITY ROOM: 12'4" x 5'8" (3.76m x 1.73m)
High and low level units, inset sink, plumbed washing machine
STUDY: 7'1" x 5'7" (2.16m x 1.7m)
LIVING ROOM: 19'7" x 15'4" (5.97m x 4.67m)
Wood burning stove, exposed beams
BEDROOM 1: 16'6" x 15'6" (5.03m x 4.72m)
Wood strip flooring
ENSUITE BATHROOM:
Fully Tiled Shower Enclosure, low flush WC, pedestal wash hand basin
BEDROOM 2: 15'2" x 11'4" (4.62m x 3.45m)
BEDROOM 3: 14'0" x 11'6" (4.27m x 3.5m)
BATHROOM:
Free standing bath, separate shower enclosure, low flush WC, pedestal wash hand basin
OUTSIDE:
Generous site extending to 0.6 acre, lawns, excellent parking
DETACHED GARAGE: 23'9" x 16'1" (7.24m x 4.9m)
Remote roller door, storage above

