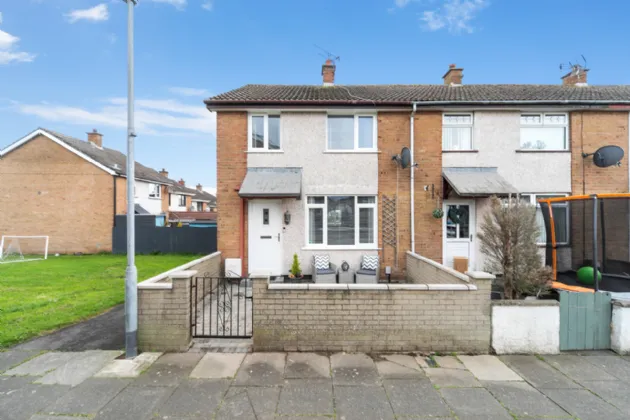Key Features
End-Terrace Within A Popular and Convenient Location
Three Bedrooms
Living Room
Modern Fitted Kitchen With Dining Area
First Floor Shower Room
uPVC Double Glazed Windows
Gas Fired Central Heating
Enclosed Rear Patio Garden
Convenient To Stormont Estate, The Ulster Hospital & Belfast City Centre
Close To Shops, Glider Link & The Comber Greenway
Description
This attractive end-terrace property comes to the market and should prove popular with first time buyers or investors seeking an affordable home within this convenient part of East Belfast.
The property comprises an entrance hall, living room and fitted kitchen on the ground floor. On the first floor, there are three bedrooms, and a shower room. Outside, there is an enclosed patio to the rear.
Convenient to the Glider links, Stormont Estate and the Ulster Hospital, Belfast City Centre, Dundonald Omni Park, and the Comber Greenway are also within easy reach.
Rooms
GROUND FLOOR:
Entrance door.
ENTRANCE HALL:
Wood laminate floor.
LIVING ROOM: 14'8" x 11'8" (4.47m x 3.56m)
Wood laminate floor.
KITCHEN WITH DINING AREA: 16'12" x 10'2" (5.18m x 3.1m)
Full range of high and low level units, wine fridge, integrated dishwasher, integrated oven, plumbed for washing machine, stainless steel 1.5 tub sink unit with mixer taps, recess for fridge freezer, partly tiled walls, ceramic tiled floor, under stairs storage cupboard.
FIRST FLOOR: (Landing)
Airing cupboard.
SHOWER ROOM:
Fully tiled shower cubicle with overhead rain shower, vanity sink unit, low flush WC, LED light mirror, fully tiled walls, ceramic tiled floor, towel radiator.
BEDROOM 1: (3.28m! x 3.18m)
Built in wardrobe.
BEDROOM 2: 12'3" x 8'7" (3.73m x 2.62m)
Wood laminate floor, built in wardrobe.
BEDROOM 3: 8'3" x 6'10" (2.51m x 2.08m)
Built in wardrobe.
OUTSIDE:
Tegula paved patio to the rear.

