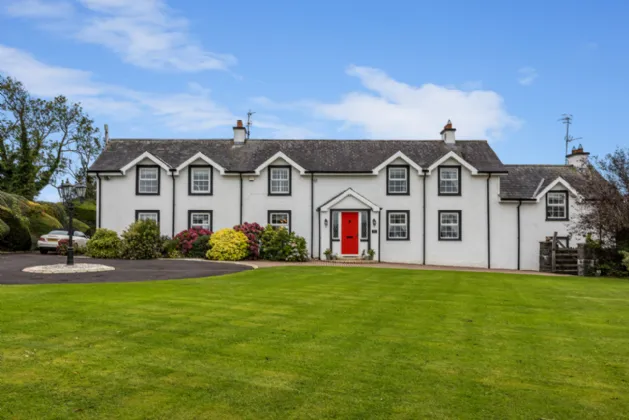FRONT DOOR:
uPVC front door.
DINING ROOM: 16'6" x 43'8" (5.03m x 13.3)
KITCHEN/LIVING: 19'7" x 17'9" (5.97m x 5.4m)
Ceramic tiled floor, low voltage spotlighting, range of high and low level units, integrated fridge, electric double oven, oil fired Aga, part tiled walls, built in wine rack, 1.5 inset sink, larder, feature brick fire place.
CONSERVATORY: 19'7" x 6'9" (5.97m x 2.06m)
Tiled floor, double uPVC door to paved patio.
UTILITY ROOM:
Range of high and low level units, plumbed for washing machine, space for tumble dryer, stainless steel sink unit, part tiled walls, 'NEFF' 4 ring ceramic hob.
DOWNSTAIRS WC:
Low flush WC
CLOAKROOM:
LIVING ROOM: 20'5" x 16'7" (6.22m x 5.05m)
Floor to ceiling feature stone fireplace, back boiler which heats radiators.
FAMILY ROOM: 18'2" x 16'6" (5.54m x 5.03m)
Feature carved wood fireplace with tiled inset and slate hearth, exposed wooden beams.
FIRST FLOOR LANDING:
Shelved hotpress with copper cylinder.
PRINCIPAL BEDROOM: 12'4" x 12'0" (3.76m x 3.66m)
Range of built in furniture.
ENSUITE SHOWER ROOM:
Tiled walls, low flush WC, pedestal wash hand basin, vanity unit, fully tiled shower cubicle with electric power shower and extractor fan.
BEDROOM 2: 13'3" x 13'3" (4.04m x 4.04m)
Built in mirror sliderobes.
BEDROOM 3: 13'8" x 13'5" (4.17m x 4.1m)
Built in mirrored sliderobes and drawers, laminate wood floors.
BEDROOM 4: 13'9" x 7'8" (4.2m x 2.34m)
BATHROOM:
High flush WC, pedestal wash hand basin, feature radiator, free standing claw foot bath with thermostatically controlled shower head, fully tiled shower cubicle with rain head shower and low voltage spotlights.
BASEMENT STORE ROOM: 15'3" x 14'6" (4.65m x 4.42m)
Low voltage spotlighting, uPVC door leading outside.
OUTSIDE:
Approached from Bellisle Road at he end of a cul de sac with 4 sets of stone pillars. The left entrance is a tarmac driveway and turning area with a paved parking area to the front.
Enclosed rear garden in lawn with extensive paved patio to the rear with hedging.
Good sized front garden in lawn with mature plants and shrubs and feature stone wall.
Second entrance has tall stone pillars and wall leading to concrete yard.
6 Stables each one approximately 21'2" x 12'2".
Large shed 58'2" x 24'3" with small cattle shed adjoining.
Twin cattle shed with slurry tank underneath and silo.

