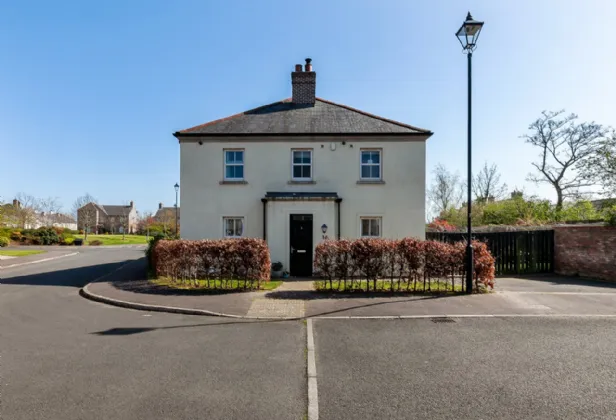WOODEN FRONT DOOR TO TILED ENTRANCE HALL:
CLOAKROOM: 6'8" x 3'9" (2.03m x 1.14m)
Matching tiled floor, low flush suite
LIVING ROOM: (5.66m x 3.45m)
Wood burning stove on slate hearth
KITCHEN: 18'6" x 9'9" (5.64m x 2.97m)
Modern kitchen with excellent range of units, Quartz work surfaces, inset sink unit, integrated stainlesss steel oven and 5 ring gas hob, extractor hood, integrated fridge freezer, dishwasher and as boiler. Double doors to rear patio and garden.
UTILITY: 7'4" x 5'6" (2.24m x 1.68m)
Range of units, work surfaces, sink unit and matching tiled floor
FIRST FLOOR LANDING:
Access to partially floored roofspace, shelved airing cupboard
BEDROOM 1: 14'4" x 9'9" (4.37m x 2.97m)
ENSUITE: 9'10" x 3'11" (3m x 1.2m)
White suite comprising WC, wash hand basin and double shower tray
BEDROOM 2: 11'4" x 10'3" (3.45m x 3.12m)
BEDROOM 3: (2.64m x 2.41m)
BATHROOM: 7'4" x 6'8" (2.24m x 2.03m)
White suite comprsing tiled panelled bath, WC, vanity unit, ceramic tiled floor
OUTSIDE:
Driveway parking for two cars side-by-side. Generous, enclosed South-facing rear garden with extensive, level lawn and patio area

