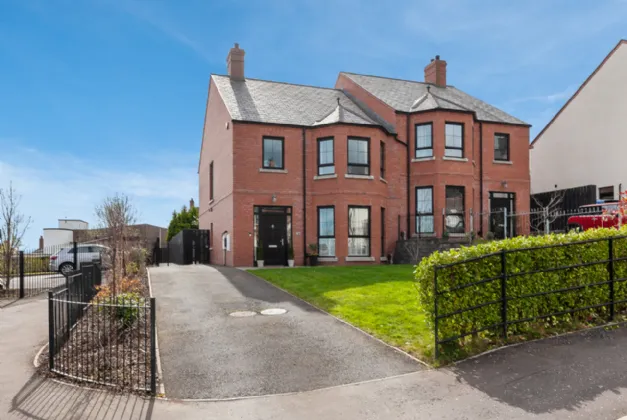GROUND FLOOR:
ENTRANCE:
Composite front door.
ENTRANCE HALL:
Herringbone tiled floor and paneled walls.
FRONT LOUNGE: 19'2" x 13'11" (5.84m x 4.24m into Bay window.)
Shutter blinds, feature bay window, herringbone wood floor, bespoke cabinet shelving and bespoke book shelving.
WC:
Low flush WC, ceramic bowl sink unit with mixer tap, extractor fan and herringbone tiled floor.
UTILITY ROOM: 5'5" x 4'4" (1.65m x 1.32m)
High and low level unit, plumbed for tumble dryer, plumbed by washing machine, extractor fan and herringbone tiled floor.
OPEN PLAN KITCHEN AND DINING ROOM: 21'3" x 14'9" (6.48m x 4.5m)
Excellent contemporary kitchen by Doran kitchens. Range of high and low level oak units and Canadian marble work surfaces, four ring gas hob with extractor unit, double bowl Frank sink unit and cooker tap. Integrated appliances to include: fridge and freezer, wine cooler, dishwasher and double oven. Walk in pantry with high and low level units, and bespoke shelving. Feature kitchen island for casual dining and additional storage. Open plan to formal dining with bespoke shelving, herringbone tiled floors, recessed lighting and patio doors to South facing garden.
FIRST FLOOR:
LANDING:
Access to loft via Slingsby ladders.
BEDROOM ONE: 18'10" x 13'7" (5.74m x 4.14m)
Feature bay window, shutter blinds and views over Belfast Castle, Cavehill and Belfast Lough.
ENSUITE:
Ensuite shower room comprising of enclosed shower unit with glass shower screen, ceramic bowl sink with mixer tap, low flush WC, extractor fan.
BEDROOM TWO: 12'8" x 11'9" (3.86m x 3.58m)
Shutter blinds, views over Belfast and towards Mourne Mountains.
BEDROOM THREE: 12'8" x 9'1" (3.86m x 2.77m)
Shutter blinds, views over Belfast and towards Mourne Mountains.
BEDROOM FOUR: 11'1" x 8'8" (3.38m x 2.64m)
BATHROOM:
Family bathroom suite comprising of free-standing bath, separate shower enclosure, low flush WC. Wash hand basin with mixer tap, extractor fan.
OUTSIDE:
Ample off street driveway parking to front and side. To the rear there is a South facing garden, paved patio area, boundary fences, outside tap and outside light.

