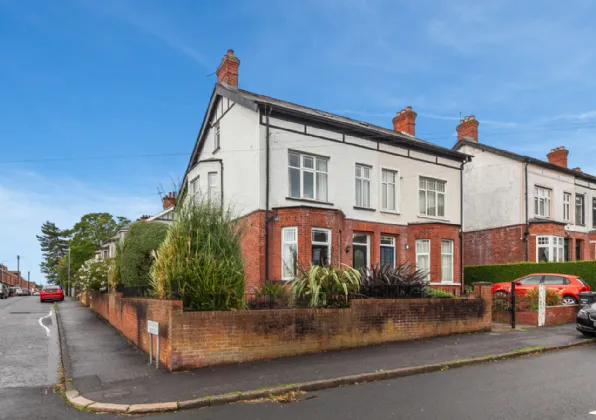GROUND FLOOR:
FRONT:
uPVC front door with glazing.
ENTRANCE PORCH:
Original tiled flooring and solid wood internal door with stained glass.
ENTRANCE HALL:
Original tiled floor, feature plate rack, ceiling corbels and original ceiling cornicing. Under stair storage.
LIVING ROOM: 14'2" x 12'5" (4.32m x 3.78m)
Feature plate rack, feature bay window and open fireplace.
LOUNGE: 11'4" x 13'9" (3.45m x 4.2m)
Feature bay window, picture rail, open fireplace and original wooden floor.
KITCHEN: 15'11" x 32'5" (4.85m x 9.88m)
Range of high and low level units, space for a range cooker, overhead extractor unit, space for fridge and freezer, built in storage, built in dishwasher, one and ahlf bowl stainless steel sink unit with mixer tap.
UTILITY ROOM: 6'5" x 5'1" (1.96m x 1.55m)
Plumbed for washing machine and tumble dryer. Velux skylight and extractor unit.
SHOWER ROOM:
Low flush WC, corner shower unit, pedestal wash hand basin with mixer tap, partly tiled walls, tiled floors and extractor fan.
FIRST FLOOR:
LANDING:
Velux Window and picture rail.
BATHROOM ...:
Low flush WC, corner shower unit with waterfall shower head and telephone shower head. Wash hand basin with mixer tap, vanity storage underneath, heated towel rail and extractor fan.
BEDROOM FIVE/ STUDY: 11'0" x 8'9" (3.35m x 2.67m)
Picture rail.
BEDROOM ONE: 17'4" x 11'6" (5.28m x 3.5m)
Picture rail, corniced ceiling, original fireplace and built in wardrobes.
BEDROOM TWO: 13'7" x 11'5" (4.14m x 3.48m)
Picture rail and corniced ceiling.
BEDROOM THREE: 18'8" x 0'11" (5.7m x 0.28m)
Ample built in storage.
BEDROOM FOUR: 9'3" x 9'3" (2.82m x 2.82m)
Velux window and storage in eves.
OUTSIDE:
Mature shrubbery, paved path to front and side leading to rear. Driveway parking, enclosed rear courtyard style garden with raised patio and pergola. Outside socket, tap and enclosed bin storage.
FAMILY ROOM: 11'4" x 13'9" (3.45m x 4.2m)
Feature bay window, picture rail, open fireplace and original wooden floor.
KITCHEN/ DINING: 15'11" x 32'5" (4.85m x 9.88m)
Range of high and low level units, space for a range cooker, overhead extractor unit, space for fridge and freezer, built in storage, built in dishwasher, one and half bowl stainless steel sink unit with mixer tap. Ample dining space and patio doors leading to the rear garden.
SECOND FLOOR:
BATHROOM:
Low flush WC, corner shower unit with waterfall shower head and telephone shower head. Wash hand basin with mixer tap, vanity storage underneath, partly tiled walls, heated towel rail and extractor fan.

